The Skyscraper Museum is devoted to the study of high-rise building, past, present, and future. The Museum explores tall buildings as objects of design, products of technology, sites of construction, investments in real estate, and places of work and residence. This site will look better in a browser that supports web standards, but it is accessible to any browser or Internet device.
Pudong and Lujiazui: SWFC
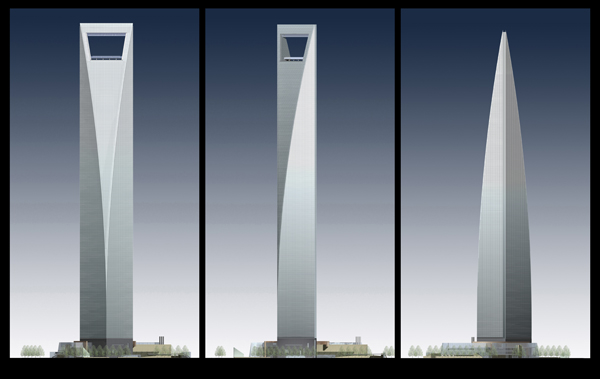
SWFC Elevation Rendering Series, Kohn Pedersen Fox Associates, PC
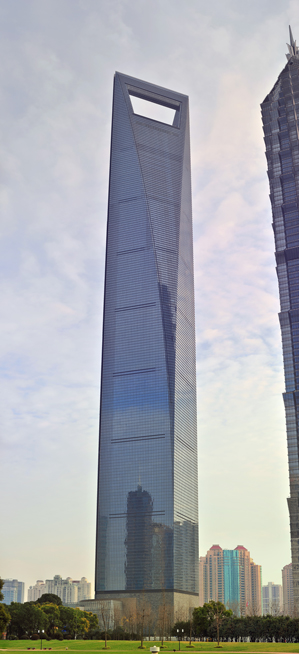 Developer: Mori Building Company
Developer: Mori Building Company
Architect: Kohn Pedersen Fox Associates, PC
Structural Engineer: Leslie E. Robertson Associates
1614 ft | 492 m | 101 floors
G.F.A: 4,107,508 ft2 | 381,600 m2
The first design for the Shanghai World Financial Center dates back to 1993, when the Mori Building Company, led by the Japanese businessman Minoru Mori, and the architectural firm KPF won the government competition to build on one of the three key sites in Lujiazui. After the foundations were laid in 1997, the project was put on hold due to the Asian financial crisis. When plans resumed after 9/11/2001, there were several changes in the design and structure, including an increased height of 32 meters and a new shape for the opening at the top.
Completed in 2008, the tower soars 101 stories, 492 m (1614 ft), and is currently the second tallest building in the world, until the completion of Burj Dubai. The base is a square prism 58 meters on a side, which as it rises is intersected by two sweeping arcs to form a vertically-evolving six-sided shape in plan and tapers into a single diagonal line at the apex. The building is mixed-used, with urban retail spaces at the base, a 174-room hotel at the top, and 62 office floors. Above the hotel are three observatory levels, at 94, 97, and 100--the highest such viewing platform in the world.
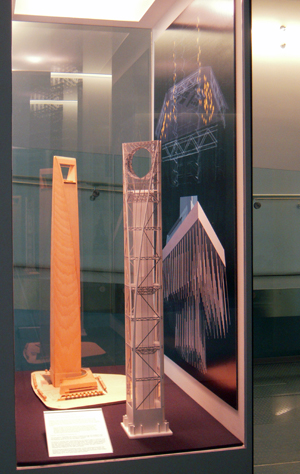
Wood massing model, scale 1:500, Kohn Pederson Fox Associates, PC; Structural model, scale 1:500, Leslie E. Robertson Associates
Physical models often remain part of the design process, even though buildings today are developed in computer drawings. The wood model shown here is intended to convey the architect's concept of the simple sculptural form, or massing, of the tower. The structural model was created to communicate key characteristics to other team partners, as the engineers explain:
From two-dimensional drawings, it was difficult for others to visualize the three-dimensional nature of the structure. This model was designed by the structural engineers to better convey to the seismic experts of the People's Republic of China this three-dimensional characteristic. Not being fundamental to the earthquake resistance, between each of the perimeter belt truss levels there are twelve occupied floors not found in this model. The model also shows that the loads from the small perimeter columns are transferred easily to the mega-columns located at the corners of the building.
Contrary to popular myth, skyscrapers do not need to bear on bedrock. They do require a foundation system that distributes their weight to the soil below and can resist the upward pull from high winds. Shanghai's waterlogged soil has little bearing capacity, so an economical construction method is friction piles, which support gravity loads, resist wind loads, and gain additional capacity from resting on the stiff sand below.
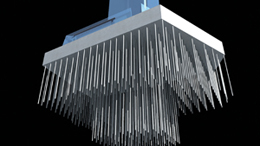
The drawing above shows the foundation system.
Kohn Pederson Fox Associates, PC
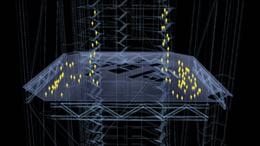
This graphic illustrates the means of egress through the building to the refuge floors, a safety feature required by Chinese high-rise building code.
Kohn Pederson Fox Associates, PC
At the Shanghai World Financial Center, a thick reinforced-concrete mat transfers the building loads to piles that extend 275 ft. (84 m.) below the surface to a layer of stiff sand. The tower uses approximately 2,200 friction piles made up of steel pipes filled with concrete.
