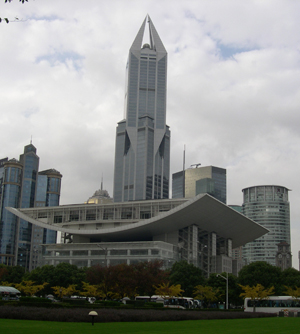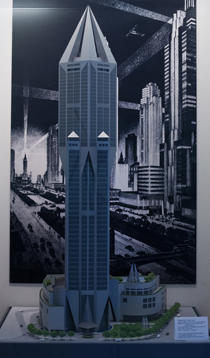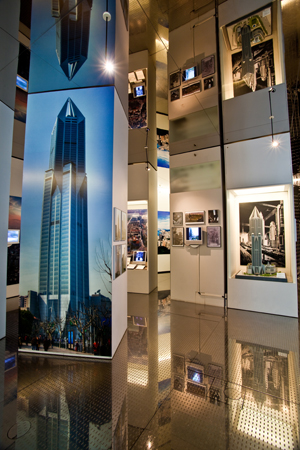The Skyscraper Museum is devoted to the study of high-rise building, past, present, and future. The Museum explores tall buildings as objects of design, products of technology, sites of construction, investments in real estate, and places of work and residence. This site will look better in a browser that supports web standards, but it is accessible to any browser or Internet device.
Puxi: Tomorrow Square
 TOMORROW SQUARE (2003)
TOMORROW SQUARE (2003)
Design Architect: John Portman & Associates
Developer: Shanghai Anlian Investment and Development, Co.
Structural engineers: Weidlinger Associates, Inc.
285 meters / 935 feet | 60 Floors
G.F.A: 130,063 meters2 / 1,399,968 feet2
Tomorrow Square is the optimistic name for the futuristic 60-story tower that rises on the edge of People's Square in the heart of Puxi. The silvery skyscraper with the distinctive pincer top that seems to hold a pearl in a setting, is a mixed-use building comprising serviced apartments on the lower 36 floors and above–where the tower rotates 45 degrees to mark the distinction–a 432-room J. W. Marriott hotel. The 200,000 sq. ft. podium base contains a six-level sky-lit atrium containing a food court, bowling lanes, shops, restaurants, entertainment venues, a conference center, and a health club. Completed in 2003, the building is the work of Atlanta-based architect John Portman, who pioneered the Shanghai hotel market in the 1990s with Shanghai Center and also designed Puxi's lotus-topped Westin hotel. Portman also often acts as the developer in many projects.

 Photograph by Jakob Montrasio
Photograph by Jakob Montrasio
