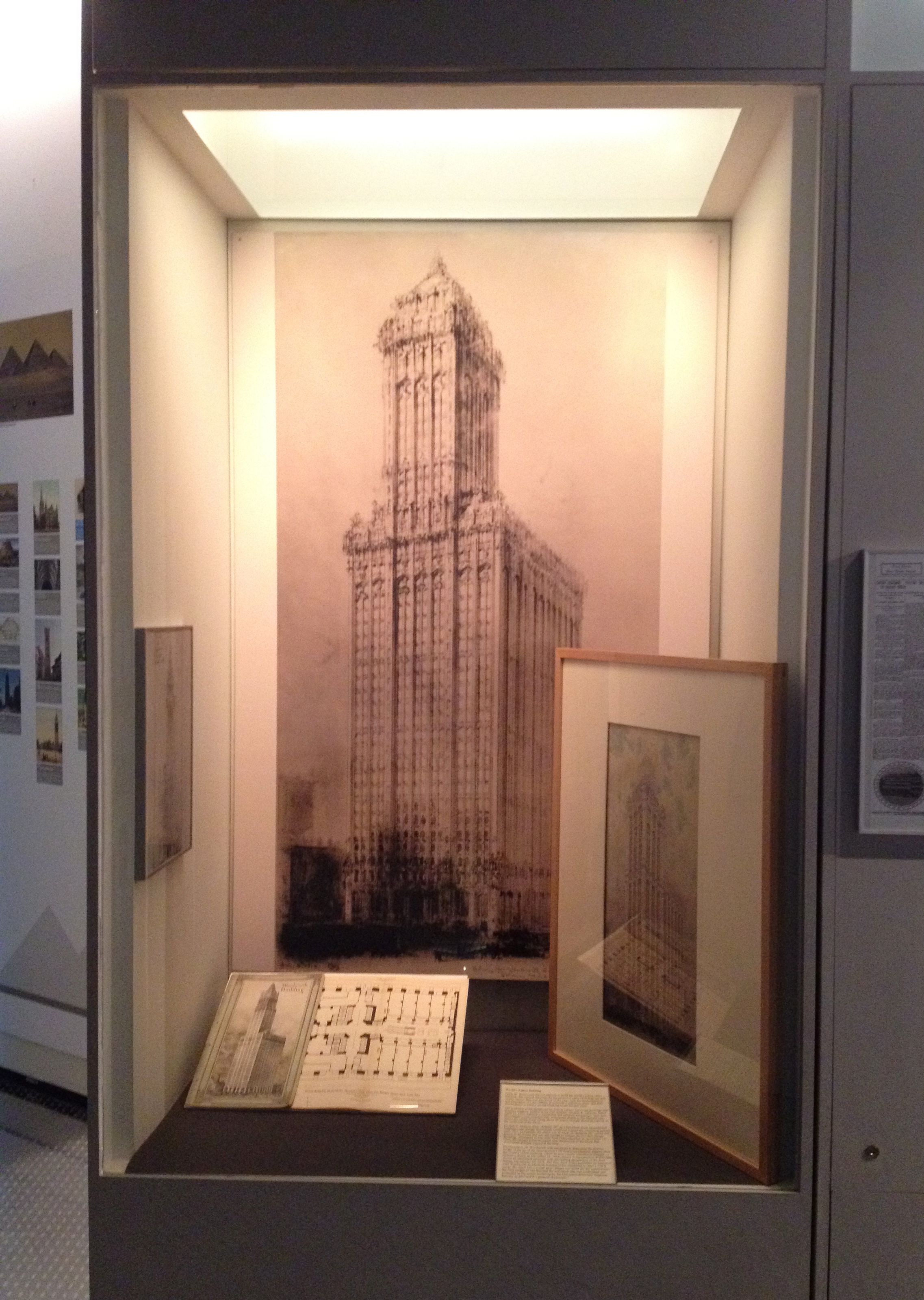The Skyscraper Museum is devoted to the study of high-rise building, past, present, and future. The Museum explores tall buildings as objects of design, products of technology, sites of construction, investments in real estate, and places of work and residence. This site will look better in a browser that supports web standards, but it is accessible to any browser or Internet device.
World's Tallest Building

Frank W. Woolworth did not start out to build the world's tallest office building. The earliest drawings for the project in early 1910 depicted only twenty stories. But over the course of the year, with the encouragement and inspiration of Cass Gilbert, Woolworth's ambitions grew, and their shared desire to erect a record-breaking tower became clear.
The evolution of the design can be seen in various surviving drawings and sketches made by Gilbert or his lead designer Thomas R. Johnson. Dated April 22, 1910, Johnson's watercolor and gouache perspective, seen here, like Gilbert's own contemporary conceptual sketch in the adjacent case, shows the ornate tower rising about 30 stories straight above Broadway on the north end of the block.

"Woolworth Building, Highest in the World," rental prospectus with floor plans, 1912, Collection of Pamela Klurfield
On July 6, Johnson drew "Scheme 26" as a full-block front, symmetrical building--even though Woolworth would not acquire the remaining parcels until 1911. In October, the office was at work on "Scheme 30," which had grown to 45 stories and was tall enough to eclipse the 625-foot Singer Building. Illustrated in The New York Times reported on November 13, 1910, the elegant tower occupied only the portion of the block that Woolworth actually owned at the time.
On December 20, Woolworth sent surveyors to determine the precise height of the tip of the Metropolitan Life Tower on Madison Square, then the world's tallest building-- which he now clearly intended to surpass. Gilbert's sketch of December 31, 1910, shown in reproduction in this case, shows an attenuated structure with the soaring proportions of the final design. On January 20, 1911, The New York Times published an interview with Woolworth in which he boasted of his intentions to erect a 750-ft tower. By April 1911, a year after Gilbert was hired for the commission, the final height of 792 feet and the full-block site was established and promoted in the iconic rendering by the free-lance delineator Hughson Hawley as the "world's greatest skyscraper."
