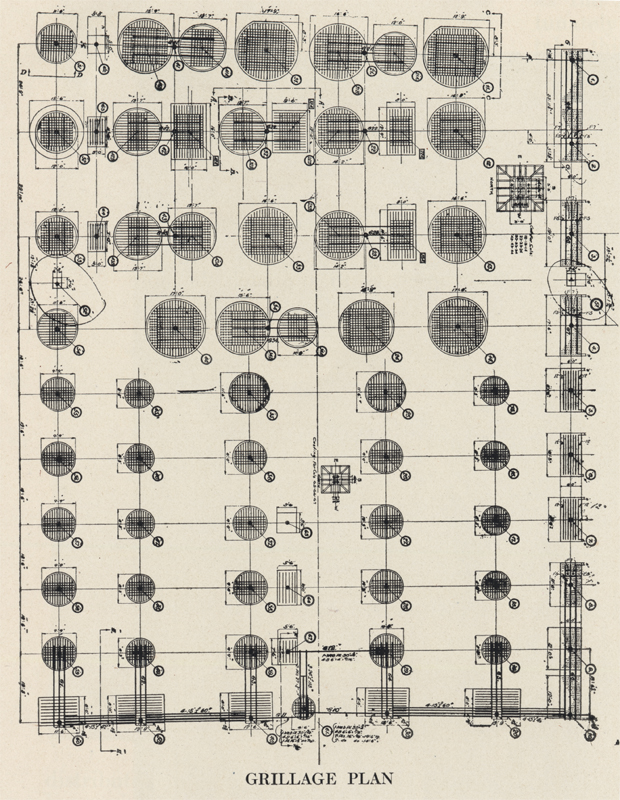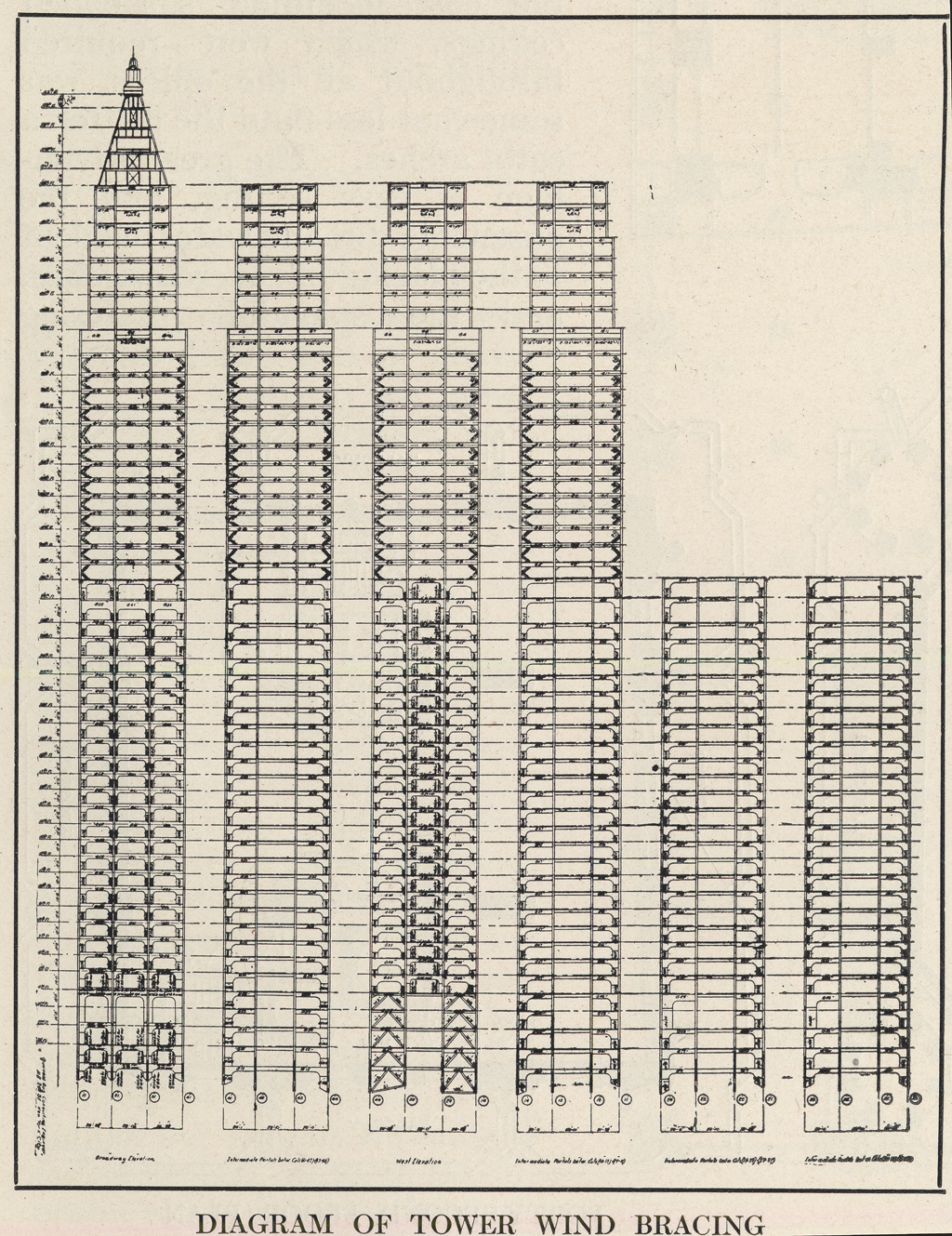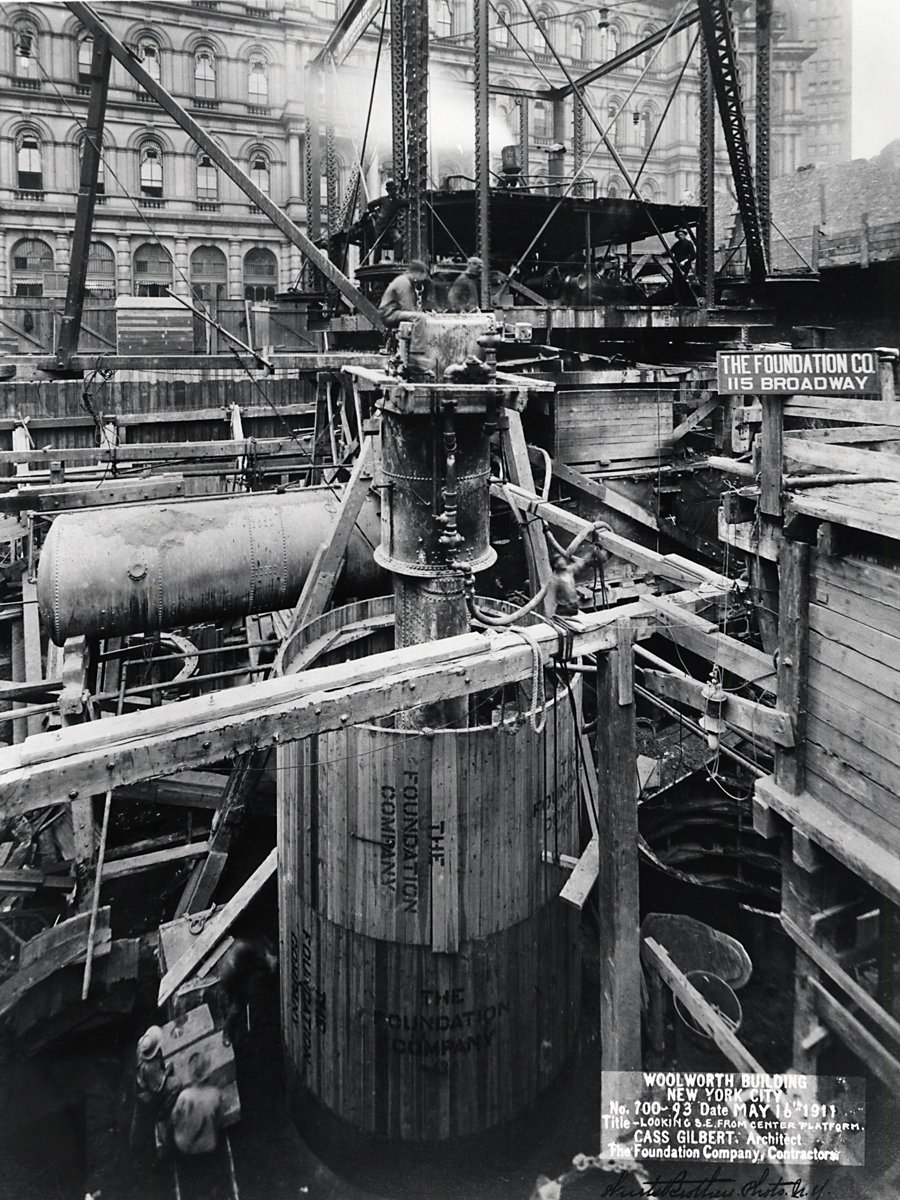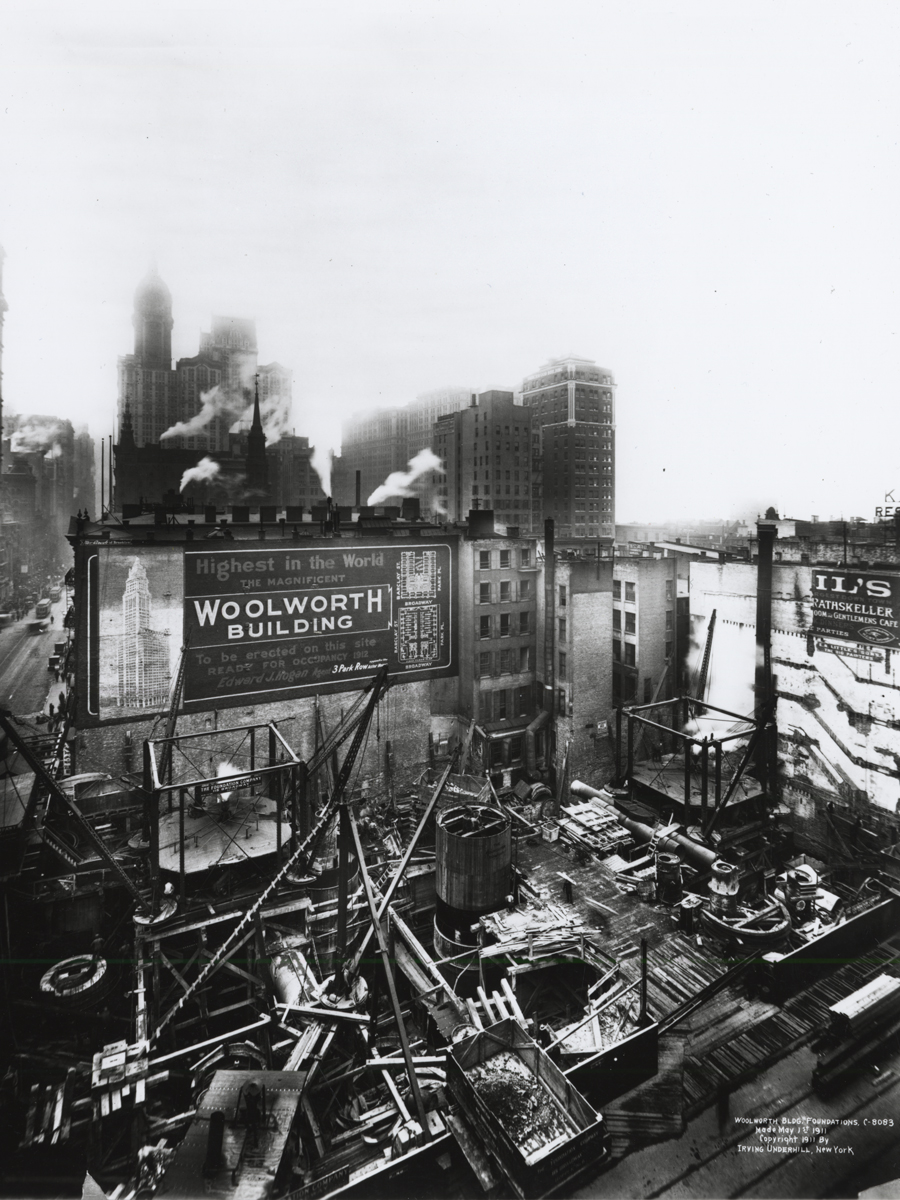The Skyscraper Museum is devoted to the study of high-rise building, past, present, and future. The Museum explores tall buildings as objects of design, products of technology, sites of construction, investments in real estate, and places of work and residence. This site will look better in a browser that supports web standards, but it is accessible to any browser or Internet device.
Construction


Plan of the Woolworth Building Foundation
Wind-bracing Diagram.
Reproduced from American Architect, 103, March 26, 1913
Collection of The Skyscraper Museum
Gift of Andrew Alpern.
The odd plan of the Woolworth Building's foundation reflects Frank W. Woolworth's enlarged ambition for his skyscraper. Work on the caisson foundations had started in April 1910, before Woolworth acquired the full block-front site. By January 1911, though, Woolworth assembled a much larger site with a frontage of 152 feet on Broadway, and he aimed to construct the world's tallest skyscraper. Gilbert revised his design, shifting the tower to the south for symmetry. To support the weight of the tower in this new position, additional piers and enormous transfer girders spanning between the project's original 38 piers were required.
The drawings above appeared in an article written for The American Architect by the building's structural engineer Gunvald Aus in which he explained both the unusual situation of the revised caisson plans and the basic design of the steel frame of the tower and its wind bracing.
To resist the wind pressure, the columns and beams were connected in such a way to form braces. This diagram shows the variety of bracing strategies that Aus used to provide the required strength in a structural configuration that allows window and hallway openings. Below the setback, Aus relied primarily on portal braces, which rigidly connected the columns with arches made from steel. Above the setback, knee braces that formed a "K" shape were used at the corners of the tower. At the base of the tower, Aus employed full-height diagonal braces.

Detail of a Caisson
Photograph by Irving Underhill, May 16, 1911.
Library of Congress.

The Foundation of under Construction
Photograph by Irving Underhill, May 1, 1911
Library of Congress.
The 19th-century buildings that would eventually become a part of the full site remain in the top photograph and carry a sign advertising the development. Steel cages served as temporary construction to assist in the installation of the foundations. Several derricks hoisted material around the site. Wisps of steam and smoke emanate from the various coal-fired steam plants that powered the construction equipment.
The black and white photograph on the left shows one of the 69 caissons required to create the concrete piers that supported the building's immense column loads of 136,000 tons. The caissons ranged between 6.5 feet and 18.75 feet in diameter. During construction, workmen applied ballast to drive down the casing as men working inside the caisson removed material from within the shaft. Once each caisson had reached bedrock some 120 feet below grade, it was filled with concrete. After the concrete solidified, structural ironworkers installed a set of closely spaced steel beams, called a grillage, on top of each concrete pier to transfer the load of each steel column to bedrock.
