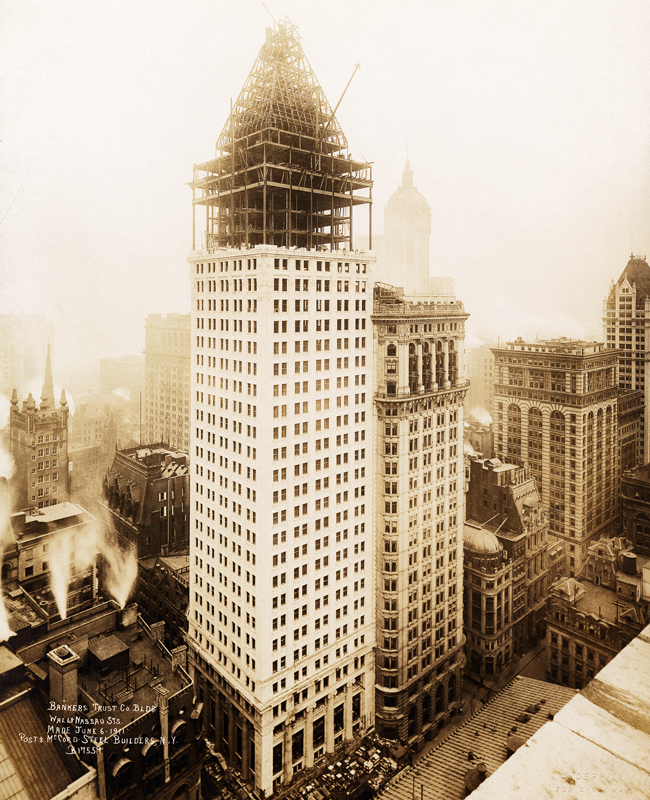The Skyscraper Museum is devoted to the study of high-rise building, past, present, and future. The Museum explores tall buildings as objects of design, products of technology, sites of construction, investments in real estate, and places of work and residence. This site will look better in a browser that supports web standards, but it is accessible to any browser or Internet device.
bankers trust building

Bankers Trust Co. Bldg, Post & McCord Steel Builders, N.Y., June 6, 1911, Collection of The Skyscraper Museum
In 1910, the slender, 18-story Gillender Building, which stood at the coveted corner of Wall and Nassau streets and which had been completed just thirteen years earlier in 1897, was demolished to make way for a tower twice its size. The replacement, the 540-foot Bankers Trust Building, can be seen both as a definitive type of New York skyscraper- the tower- and as a quintessential expression of the dynamic of the pre-zoning era of high-rise development when there were no municipal restraints on height.
In prestige areas such as Wall Street, very tall buildings often rose on small or constricted sites, because they were efficient and profitable. Offices could be arranged in a shallow ring of rentable space surrounding a compact central core of circulation and mechanical services. This plan maximized the interior area with good light and views, while minimizing costs. Strong demand for office space produced high rents, and high prices for prime locations drove up the heights of towers. As land prices escalated, taller buildings were required to lower the average costs of producing a square foot of rental space, as well as to squeeze every dollar of rent out of the investment.
In 1910, a group of investors representing banks associated with the investment house of J.P. Morgan, which had its own headquarters diagonally across Wall Street, purchased the Gillender Building for the highest price yet recorded for Manhattan land: $820 per square foot. Having assembled a corner site out of several parcels that was about 90-feet square, they commissioned the architects Trowbridge and Livingston to design a classical tower of monumental character that was crowned with a stone 4-sided stepped pyramid modeled on the Hellenistic Mausoleum of Halicarnassus. The bank occupied only the lower three floors, renting the stories above, generally as small offices, to law firms, brokers, and other professionals who paid high rates for such a prime location. Bankers Trust's own staff operations were housed in less expensive space elsewhere.
