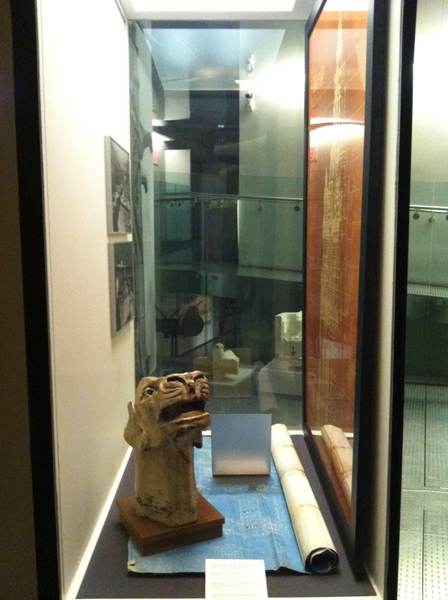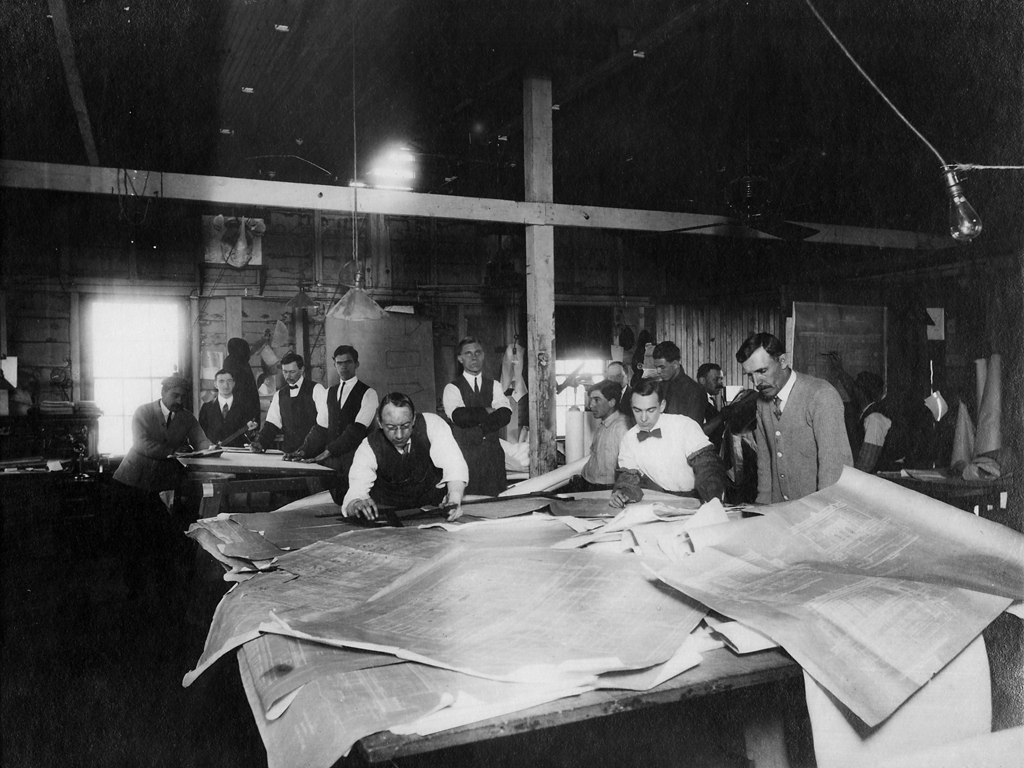The Skyscraper Museum is devoted to the study of high-rise building, past, present, and future. The Museum explores tall buildings as objects of design, products of technology, sites of construction, investments in real estate, and places of work and residence. This site will look better in a browser that supports web standards, but it is accessible to any browser or Internet device.
Translating the Architect's Vision Into Terracotta

The project's specifications stipulated that the design's handcrafted and costly "foliate or intricate ornamental parts" -its terra cotta tracery, crockets, pinnacles, and gargoyles-be modeled by an outside firm of the architect's choice. Gilbert selected Donnelly & Ricci, but to ensure a close collaboration with the manufacturer the Atlantic Terra Cotta Company, Gilbert required the firm sculpt models at the Perth Amboy factory rather than in their own shops.
Elisio Ricci, Donnelly & Ricci's partner in charge of the project, led the firm's modelers-many of whom had trained as sculptors in European art schools-in sculpting the three-dimensional renditions of the project's full-scale ornamental features. Ricci then presented the models to Johnson for approval. Once Johnson authorized the models, workers at the Atlantic Terra Cotta Company cut them in pieces to make plaster molds. Shortly thereafter, the manufacture of the terra cotta began.
The Atlantic Terra Cotta Company's production of the terra cotta incorporated the application of colored glazes, one of the most important features of the Woolworth Building's design. In his choice of colors, Gilbert explained that he aimed to "apparently increase the height of the tower" and to "relate it to the color of the sky, whether blue or grey." Using light and dark blues, yellows, and greens to accentuate depth and shadow in the design's abundance of Gothic ornament, he added an illusory "third dimension" to the tower as he aspired to enhance the beauty of the skyline in near and distant views.

DRAFTING THE WOOLWORTH BUILDING: THE ARCHITECT AND MANUFACTURER
During the construction period of the Woolworth Building, Cass Gilbert's architectural office was located on the fifteenth floor of the Metropolitan Life Insurance Company's Annex at 11 W. 24 Street. Under the direction of the chief designer and draftsman Thomas R. Johnson, the firm's 20 to 25 designers and draftsmen produced the hundreds of working drawings required for translating the Woolworth Building's design into construction in terra cotta between January 22 and April 29, 1911.
The Atlantic Terra Cotta Company set up its own temporary office of 25 draftsmen on the building's tenth floor. Here, Johnson oversaw the production of full-scale drawings for the design's elaborate array of ornamental motifs.
A second corps of draftsmen at the Atlantic Terra Cotta factory took the full-scale drawings from the architect's office and enlarged and redrew them with a "shrinkage rule." Because clay shrinks when fired in a predictable proportion, the company made its own shop drawings for its modelers to follow. The photograph on the bottom shows the ATC draftsmen checking shop drawings with a slide ruler in the drafting room at the former Excelsior Terra Cotta Company plant in Rocky Hill, New Jersey. In 1907, three terra cotta manufacturers-Perth Amboy TC, Standard TC, and Excelsior TC-became part of the Atlantic Terra Cotta Company.
NEXT: MANUFACTURING TERRACOTTA: THE ATLANTIC TERRACOTTA COMPANY
