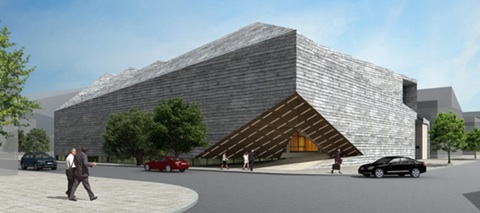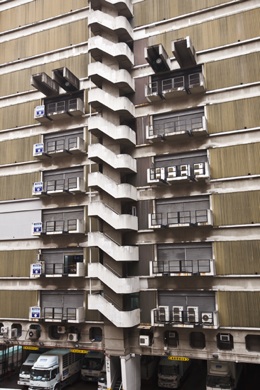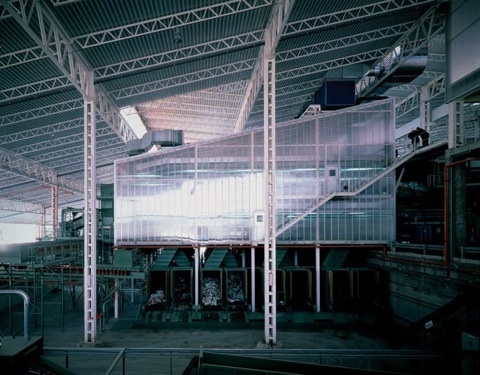The Skyscraper Museum is devoted to the study of high-rise building, past, present, and future. The Museum explores tall buildings as objects of design, products of technology, sites of construction, investments in real estate, and places of work and residence. This site will look better in a browser that supports web standards, but it is accessible to any browser or Internet device.
THE CONTEMPORARY FACTORY
 Photograph � Christopher Hall
Photograph � Christopher Hall
Contemporary factory architecture incorporates new manufacturing and ecological systems, just as Modern architecture embraced progress in science and technology. When factories began to leave American and European cities for cheaper land and labor in the years after WWII, new designs were motivated by convenience and economy, not innovation. The ease of truck transport, standardization of containerized shipping, and digital supply chains encouraged a new spatial organization that spread manufacturing globally. Inside factories, great changes were taking place. New methods of efficient or lean manufacturing-- called just-in-time production-- allowed workers to monitor production status, eliminating overstocked warehouses and giving employees more control. By placing research and development adjacent to production and arranging shared common spaces, factory design encouraged teamwork between managers and workers; the two groups even wore the same uniforms. In the 1990s, the feedback loop widened to include retailers and consumers, leading to mass-customization. Flexibility for the factory, both economically and architecturally, became essential. All the while, industries moved further from their markets to new tax-free zones in developing countries such as China and Mexico. A number of European cities reacted to the loss of local industry. The City of Paris reintroduced atelier-workshops and flexible production spaces through its H�tels Industriels program and the City of Bologna made concerted efforts to support small manufacturers. Today some regional and urban industries are building more innovative factories, as well as reusing existing structures for smaller-scale production and developing a "greener" architecture in the urban landscape.
The vertical urban factories of the past two decades, whether in new or existing buildings, can be divided into three primary themes: Spectacle, Flexible, and Sustainable.

Four Films printing plant, L.E.FT Architects, Kuwait City, 2010. Courtesy L.E.FT Architects
Spectacle
The "spectacle" factory is an iconic architectural design, often representing a company brand. Examples displayed here include the VW Gl�serne Manufaktur (The Transparent Factory) by Henn Architekten in Dresden, with its visible clean manufacturing process; Four Films printing plant by L.E.FT Architects in
Kuwait, with its exaggerated sawtooth roof; and innovative high-tech plants by Coll-Barreu in a new urban industrial park in Bilbao.

Hong Kong, Distribution balconies, 2010. Photograph by Kester Lei.
Flexible
"Flexible" vertical urban factories are often located in existing loft spaces, which are easily adaptable and changeable according to new machinery and economic needs. In Los Angeles, American Apparel reuses former factories for their integrated vertical production line; a variety of manufacturers operate in the high-rise density of Hong Kong and China's fastest growing new city, Shenzhen; and in Johannesburg, South Africa
immigrants reuse former office buildings for manufacturing.

Valdeming�mez recycling plant, Abalos Herreros, Madrid, 1996-1999. Photograph by Luis Asin.
Sustainable
"Sustainable" factories integrate ecological building and manufacturing systems, such as the recycling plant by �balos and Herreros in Madrid; Eco City by tecARCHITECTURE for the mixed-use redevelopment of a former industrial site in Hamburg; the sustainable redevelopment of the Brooklyn Navy Yard; and the TGE power plant proposed by Michael Singer on a former brownfield site in the Greenpoint neighborhood of Brooklyn.
