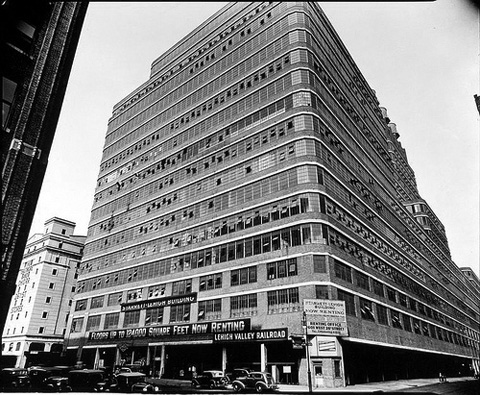The Skyscraper Museum is devoted to the study of high-rise building, past, present, and future. The Museum explores tall buildings as objects of design, products of technology, sites of construction, investments in real estate, and places of work and residence. This site will look better in a browser that supports web standards, but it is accessible to any browser or Internet device.
STARRETT-LEHIGH

Abbott, Berenice: Changing New York. July 14, 1936.The New York Public Library. Photography Collection, Miriam and Ira D. Wallach Division of Art, Prints and Photographs
Looming like a great ocean liner in its berth at a Hudson River pier, the Starrett-Lehigh Building still dominates the west-side waterfront, stretching a full block between 26th and 27th streets and 11th and 12th avenues. The titanic factory and warehouse was developed and constructed by Starrett Brothers and Eken, the builders of the Empire State Building which in 1930 was also on the rise just blocks away, in the process of becoming the world's tallest building. Both projects enclose nearly the same floor area-- 1.8 million sq ft and 2.1 million sq ft by the builder's contemporary count-- although the Starrett-Lehigh arranges its great volume in long, horizontal layers of 9 to 19 stories. Eight miles of continuous glass in tall steel-casement windows (originally green-framed with sapphire depths) alternate with bands of red brick and concrete spandrels, creating a stunning streamlined design that prompted inclusion by the Museum of Modern Art in the polemical International Exhibition of Modern Architecture in 1932.
The Starrett-Lehigh Building was a joint venture of the Starrett Investing Corp. & Eken Inc. and the Lehigh Valley Railroad Co. who together developed the industrial building directly over the railroad's working freight yard and adjacent to its carfloat pier, thus linking freight transport to manufacturing and storage space on Manhattan's west side. Architects Cory & Cory, in association with Starretts' frequent collaborator, Yasuo Matsui and engineers Purdy & Henderson designed the building as a "vertical urban street;" trucks could drive into the building on W. 27th Street and proceed to the elevators located in the central core, load or unload, then exit onto 26th Street. The extraordinary capacity of this vertical circulation inspired the building's marketing slogan "Every floor a first floor." The Starretts rented full, multiple, and partial floors to industrial ventures, including printers, doll makers, clothing manufacturers, and die cutters.
The last manufacturer moved out in 2007. Today, the building is leased as office and studio spaces to design, lifestyle, and fashion industries.
