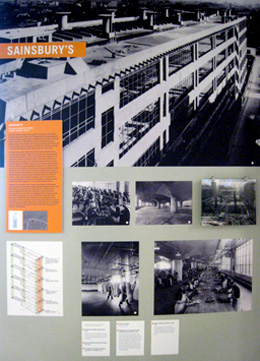The Skyscraper Museum is devoted to the study of high-rise building, past, present, and future. The Museum explores tall buildings as objects of design, products of technology, sites of construction, investments in real estate, and places of work and residence. This site will look better in a browser that supports web standards, but it is accessible to any browser or Internet device.
SAINSBURY'S
Sir Owen Williams & Partners
London, England, 1934 - 36

Photograph � Christopher Hall
Sir Owen Williams designed the Sainsbury food-processing factory, which produced cooked meats, sausages, and pies in the heart of industrial London. Using the concept of "shell surrounding a process," Williams conceived of a multistoried 150,000-sq-ft factory with 12-in flat-slab concrete floors supported by mushroom columns. Steel casement windows with translucent upper panes filled the framework. With 700 workers in each shift, hygiene was a priority, and the floors were fitted with easy-to-clean tiles. Raw goods were unloaded on the ground floor, and moved to the upper floors by lifts and elevators. Gravity chutes sent final goods down to lower floors for packaging.
