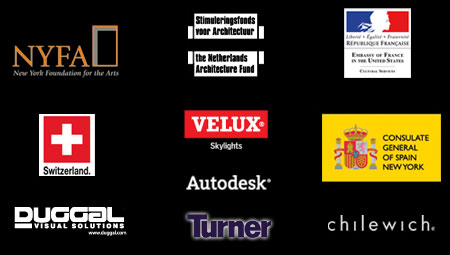The Skyscraper Museum is devoted to the study of high-rise building, past, present, and future. The Museum explores tall buildings as objects of design, products of technology, sites of construction, investments in real estate, and places of work and residence. This site will look better in a browser that supports web standards, but it is accessible to any browser or Internet device.
Installation Walkthrough
Slideshow photographs � Christopher Hall
Vertical Urban Factory features the innovative architectural�design, structural engineering, and processing methods of�significant factory buildings from the turn of the 20th century�to the present. Now, over a century after the first large factories�began to dominate our cities, the exhibition poses the question:�Can factories present sustainable solutions for future self-sufficient�cities?
From evolution to revolution
The shift away from early water-powered mills and workshops�toward 20th-century Machine-Age dynamos and mass�production assembly lines influenced the design and organization�of the factory, as did new construction technologies. Urban�populations swelled to meet the labor demands of factories. In�turn, the metropolitan marketplace drew in new businesses.�In the competition for expensive city land, factories expanded�skyward, either to house vertically integrated production or to�share space in a building with other manufacturers.
Modern symbols
Early 20th-century engineers and architects developed factory�processes and design ideas based on principles of time-motion�studies and used the verticality of multi-storied buildings to�aid processing. Emulating the utilitarian structures of industry,�avant-garde architects including Le Corbusier and Bauhaus�founder Walter Gropius embraced the materials of glass, steel,�and concrete, undecorated walls, and open spatial volumes�to express a new formal vocabulary and applied the "factory�aesthetic" to other Modern building types.
From grime to green
By the 1960s industry had begun to move away from city centers,�first to urban edges and suburbs, then to other shores to compete�in a globalized marketplace. As a result, de-industrialized cities�must find new strategies to maintain manufacturing sectors and�jobs. Vertical Urban Factory asks how --given advanced computer�technologies, material innovations, and the demand for cleaner�and "greener" industries-- architects, engineers, and urban�designers can integrate industry with everyday life, creating�self-sufficient and sustainable cities.
EXHIBIT CREDITS
Vertical Urban Factory is guest-curated by Nina Rappaport, architectural�historian and critic and Publications Director, Yale School of Architecture, with designers mgmt. design, Studio Tractor Architects,�and filmmaker Eric Breitbart. The exhibition features photographs, architectural drawings, process diagrams, maps, new architectural models, and films�of Modern and contemporary factories from around the world, as well as�a section on New York. A graphic timeline of industry, technology, and�architecture provides historical context.

This exhibition is a sponsored project of the New York Foundation for the�Arts and has been made possible with thanks to contributions from:�Autodesk, Duggal Visual Solutions, Elise Jaffe + Jeffrey Brown, French�Embassy-Cultural Services, Netherlands Architecture Fund, Swiss�Consulate General in New York, Spanish Consulate General in New York,�Chilewich, Turner Construction, and Velux.

Vertical Urban Factory is supported, in part, by public funds from the New�York City Department of Cultural Affairs and by the New York State Council�on the Arts, a State Agency.
