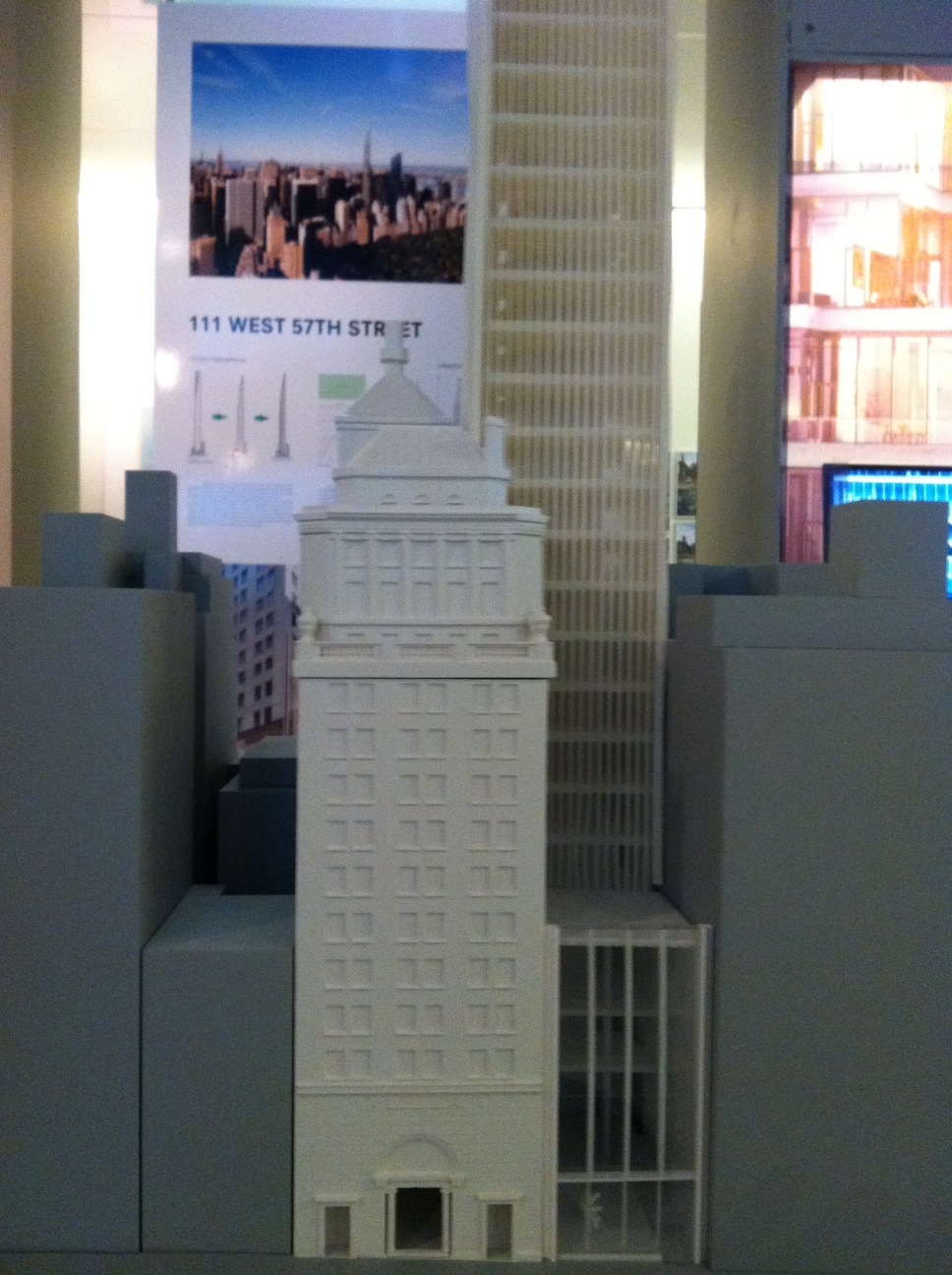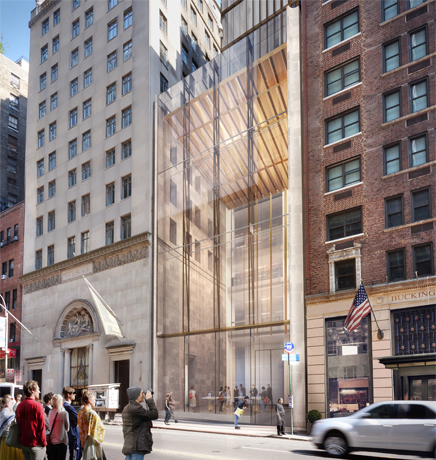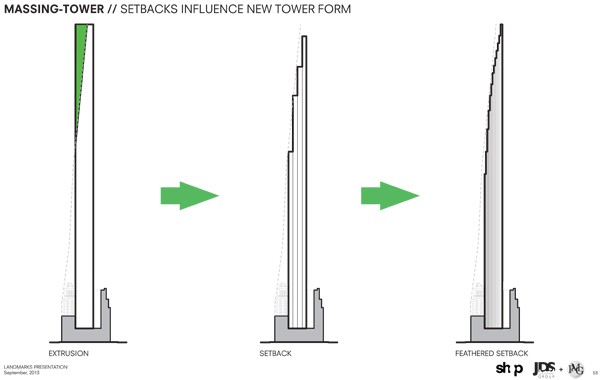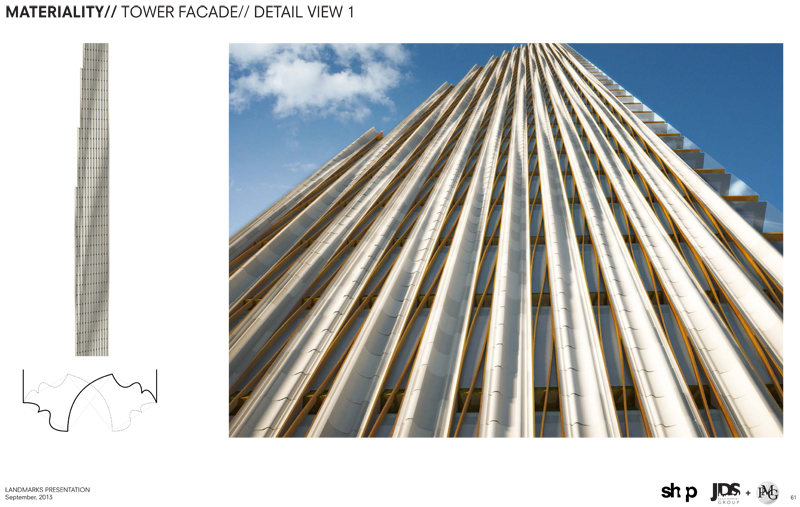The Skyscraper Museum is devoted to the study of high-rise building, past, present, and future. The Museum explores tall buildings as objects of design, products of technology, sites of construction, investments in real estate, and places of work and residence. This site will look better in a browser that supports web standards, but it is accessible to any browser or Internet device.
111 west 57th street
 Image: DBOX. Courtesy of SHoP Architects.
Image: DBOX. Courtesy of SHoP Architects.
The feather-thin tower proposed for 111 W 57th St. is the most extreme example in New York to date of a design that uses a development strategy of slenderness. With a ratio of the width of the base to height of 1:23, it will be by far the most slender building in the world.
The stepped-back silhouette of tower, which uses textured terra-cotta ornament to disguise the concrete shear wall structure, shows the inventiveness of both the architect SHoP and the engineer, the WSP Group. As described by the architects:

 Tower-Steinway Hall Relationship. Courtesy of SHoP Architects.
Tower-Steinway Hall Relationship. Courtesy of SHoP Architects.
Located in the heart of mid-town along 57th street, SHoP's design for this approximately 1300 foot tall luxury residential tower is quintessentially New York. The design aims to bring back the quality, materiality, and verticality of historic NYC towers, while taking advantage of the latest technology to push the limits of engineering and fabrication.
The tower massing accentuates its required setbacks along 57th street with a feathering of multiple, thin steps along the south side fa�ade. Each step corresponds with a layer of intricate terra cotta pilasters cladding the east and west facades. The fa�ade is designed to read at multiple scales and vantage points; the shaping of the terra cotta creates a sweeping play of shadow and light from the city scale, as the texture of the terra cotta panels and inlaid bronze filigree provides richness up close. A minimalist, glass curtain wall along the North fa�ade will take full advantage of the tower's sweeping views of Central Park.
 Massing Study. Courtesy of SHoP Architects.
Massing Study. Courtesy of SHoP Architects.
 Tower Facade Materiality. Courtesy of SHoP Architects.
Tower Facade Materiality. Courtesy of SHoP Architects.
At its base the tower fits with a courtyard wrapped by the existing landmarked Steinway Building designed by Warren and Westmore and completed in 1925. The bulk of the new tower massing is set back from the street to maintain visibility to the three primary sides of the Steinway Building's front tower. The new design will strategically intersect with the historic building to maintain the character and independence of the landmark. This includes preserving the ornate interior Rotunda space, Steinway's main showroom, while providing a new opening along the eastern fa�ade for increasing accessibility and visibility into the space. A dedicated Steinway recital hall will also be included in the historic building to maintain Steinway's presence both in the building and neighborhood.
On March 11, 2014, The Skyscraper Museum presented a lecture and panel discussion on the topic of 111 W. 57th St.. The event featured architects Vishaan Chakrabarti and Gregg Pasquarelli, Partners, SHoP Architects, structural engineer Silvian Marcus, Principal in Charge, WSP Group, and developer Michael Stern, Managing Partner, JDS Development Group. Click here to watch the lecture.
Developer: JDS Development/
Property Markets Group
Architect: SHoP Architects, PC
Structural Engineers: WSP Group
MEP Engineers: JB&B
Fa�ade Engineers: Buro Happold
Height: � 1300 ft | 396 m | 76 floors
