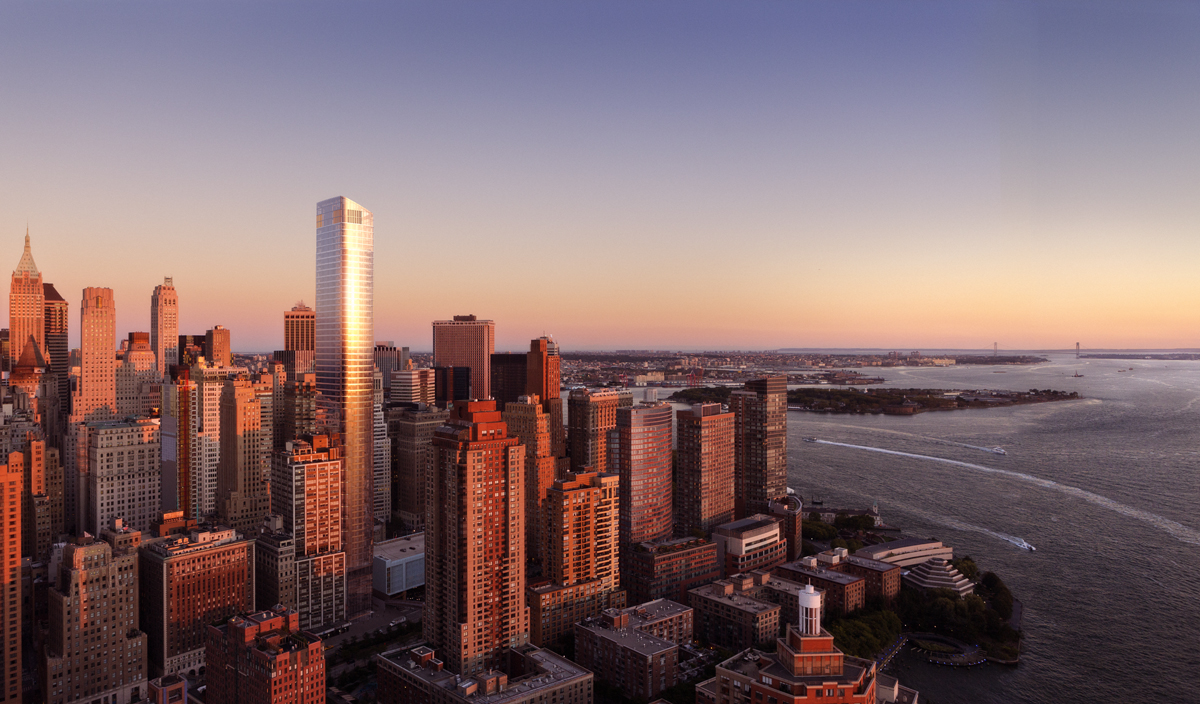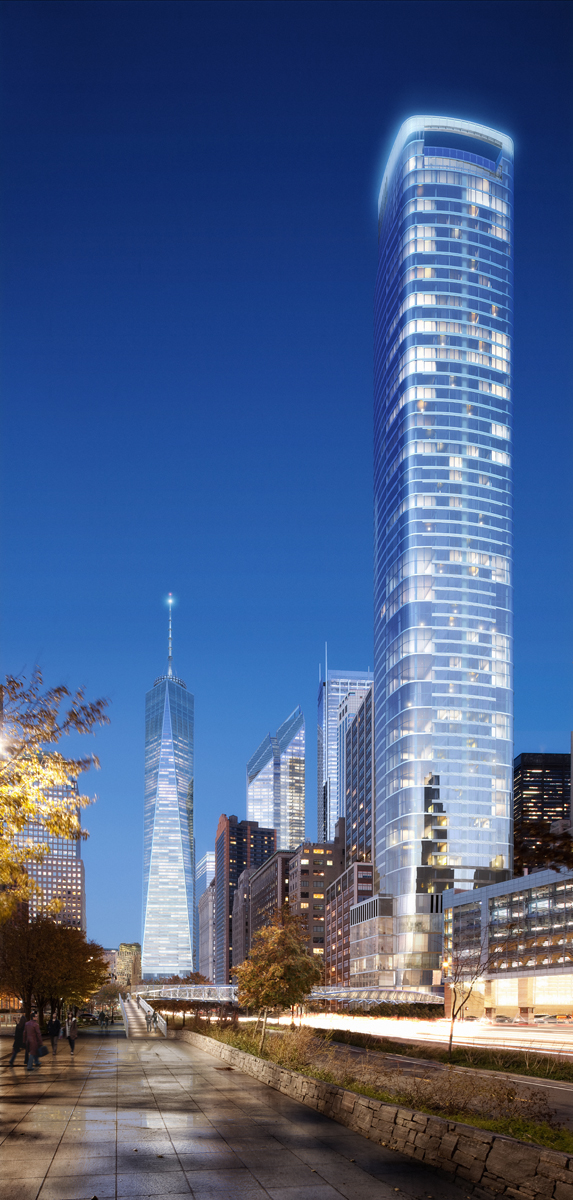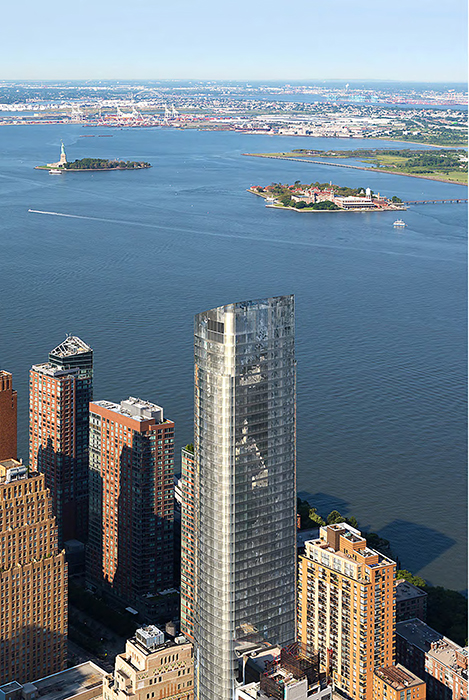The Skyscraper Museum is devoted to the study of high-rise building, past, present, and future. The Museum explores tall buildings as objects of design, products of technology, sites of construction, investments in real estate, and places of work and residence. This site will look better in a browser that supports web standards, but it is accessible to any browser or Internet device.
50 west street
Developer: Time Equities, Inc.
Sponsor: 50 West Development, LLC
Design Architect: Jahn Archiects
Architect of Record: SLCE
Interior Designer: Thomas Juul Hansen
Structural Engineers: DeSimone Consulting Engineers
MEP Engineers: I.M. Robbins
Height: 783 ft. | 63 floors
G.F.A: 546,000 sq. ft.
Sponsor: 50 West Development, LLC
Design Architect: Jahn Archiects
Architect of Record: SLCE
Interior Designer: Thomas Juul Hansen
Structural Engineers: DeSimone Consulting Engineers
MEP Engineers: I.M. Robbins
Height: 783 ft. | 63 floors
G.F.A: 546,000 sq. ft.
 50 West Street looks out onto the Upper Bay. Courtesy of Time Equities, Inc.
50 West Street looks out onto the Upper Bay. Courtesy of Time Equities, Inc.
 50 West Street with 1 World Trade. Courtesy of Time Equities, Inc.
50 West Street with 1 World Trade. Courtesy of Time Equities, Inc.
 50 West Street. Courtesy of Time Equities, Inc.
50 West Street. Courtesy of Time Equities, Inc.
