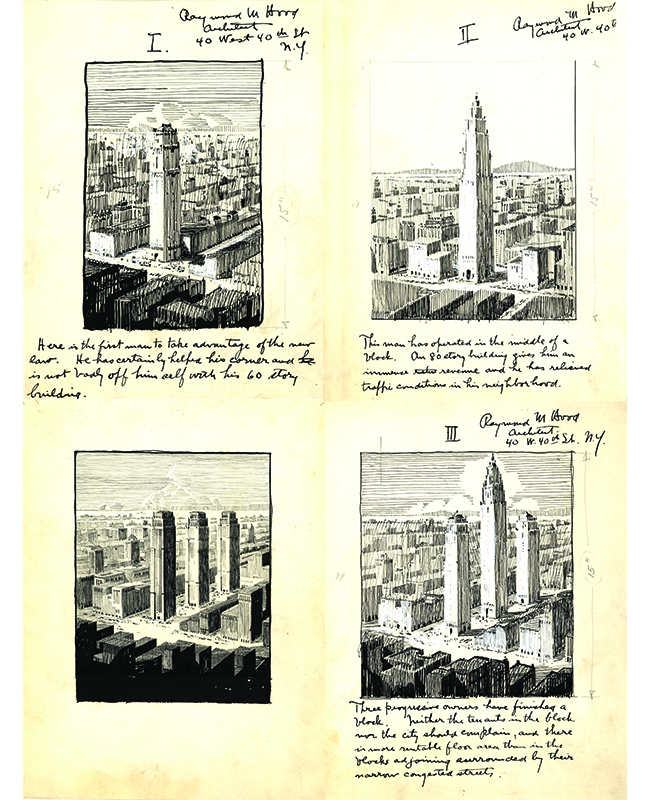The Skyscraper Museum is devoted to the study of high-rise building, past, present, and future. The Museum explores tall buildings as objects of design, products of technology, sites of construction, investments in real estate, and places of work and residence. This site will look better in a browser that supports web standards, but it is accessible to any browser or Internet device.
city of towers

Sketches by Raymond Hood for "Tower City Aerial
Perspective," I, II and III. Courtesy Architectural Archives, University of Pennsylvania.
In the late 1920s, the prominent architect Raymond Hood presented a concept for how to transform New York into a city of slender towers and expansive open spaces-what he called a "modern city of sunlight, air, and free circulation." Hood first articulated his proposal in 1924 in a New York Times article, "City of Needles," and he continued to promote the concept in numerous forums in 1926-1929 in response to the contemporary debate among New York architects and planners over the issue of skyscrapers and traffic congestion.
In the series of pen-and-ink drawings shown here, prepared for a magazine article entitled "Tower Buildings and Wider Streets," Hood outlined his idea for the gradual replacement of dense block coverage with tall, slender towers surrounded by greatly enlarged areas for traffic circulation. Fundamentally altered, New York's historic grid would be replaced by a pattern of two or three towers per block.
To accomplish this transformation, Hood proposed creating incentives for developers to build on a smaller percentage of their lots. Anticipating, in a way, the bonus FAR for open space of New York's 1961 zoning law, Hood proposed a formula that would relate building volume to street frontage and allow taller towers for structures set back from the lot line. Stressing practicality, Hood believed his plan would benefit all parties: increased volume (and rentable space) for the developer; more light and air for the towers' occupants; and more street space for the public.
