The Skyscraper Museum is devoted to the study of high-rise building, past, present, and future. The Museum explores tall buildings as objects of design, products of technology, sites of construction, investments in real estate, and places of work and residence. This site will look better in a browser that supports web standards, but it is accessible to any browser or Internet device.
hudson yards tower d
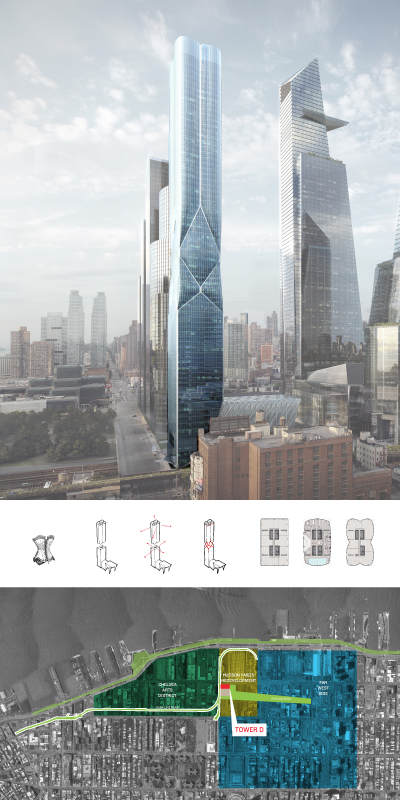 Image courtesy of Diller Scofidio and Renfro Architects.
Image courtesy of Diller Scofidio and Renfro Architects.
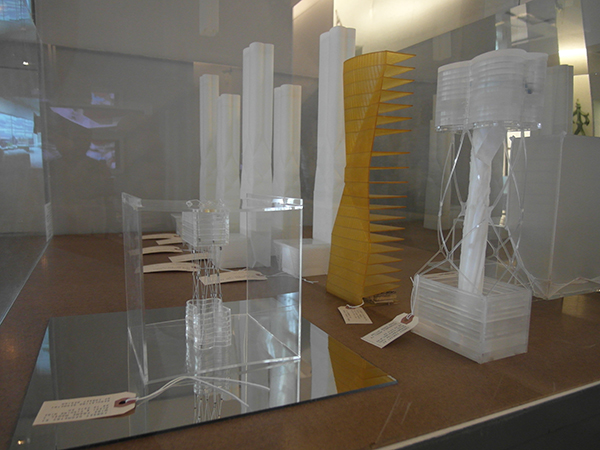
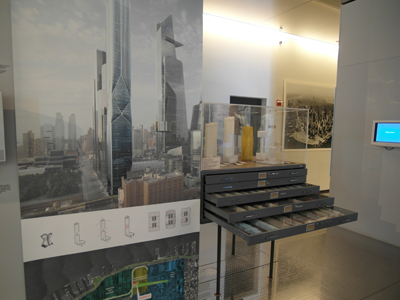
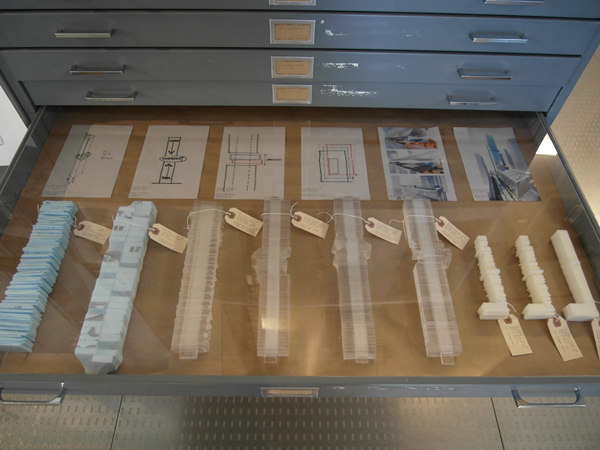
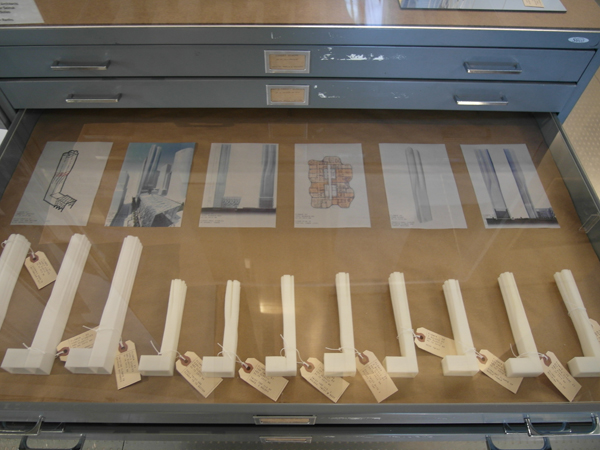
This rendering visualizes the eastern section, looking north, of the future West Side extension of Midtown's business district, Hudson Yards. Since 2001, the City of New York, the Metropolitan Transportation Authority, and the State of New York have collaborated on a master plan for a 26-acre development site to be built on a platform above the commuter train storage and maintenance yards owned by the MTA-Long Island Rail Road (LIRR). The rail yard is located between West 30th and West 33rd Streets from 10th to 12th Avenues and consists of an eastern portion (Eastern Rail Yard) and western portion (Western Rail Yard), divided by 11th Avenue.
In May 2008, the MTA selected the Related Companies to develop the entire site. Working with a financial partner, Oxford Properties Group, Related has undertaken as its first phase the Eastern Rail Yard - approximately 13-acres that will accommodate approximately 6.6 million gross square feet of mixed-use development, including office, residential, hotel, retail, cultural and parking facilities, and public open space.
The first group of buildings being developed are a pair of skyscrapers of 52 and 80 stories designed by KPF, both principally office buildings, and the 70-story residential Tower D, designed by Diller, Scofidio + Renfro, in collaboration with the Rockwell Group, which anchors the southwest corner of the Eastern Rail Yard at 30th Street and 11th Avenue.
The first commercial high-rise by architects renowned for cerebral and often ironic gestures, Tower D has been nicknamed "the Corset" by the firm, which uses an image of a Victorian undergarment to convey their form-making moves. Below they describe the program of combining rental units in the lower section and condos above through the expression of the distinctive middle section:
A network of crisscrossing straps cinches the tower at its mid-section, squeezing the rectilinear lower half of the building into a curvaceous upper half. The tower emerges from the city block and deviates into fluid contours as it rises to the sky, taking advantage of 360-degree views that open up around the periphery. Normally thought of as brittle and rigid material, glass here is expressed as organic and supple.
The base of Tower D will be conjoined with Culture Shed, a new cultural facility currently in development. The Culture Shed will combine visual arts, performing arts and creative industry.
Hudson Yards Tower D
Northeast corner 11th Avenue and West 30th Street
Developer: Related Companies, Oxford Properties Group
Design Architect: Diller Scofidio + Renfro / Rockwell Group
Architect of Record: Ismael Leyva Architects
Structural Engineers: WSP Cantor Seinuk
MEP Engineers: Jaros Baum & Bolles
Height: 870 ft. | 70 floors
G.F.A.: 855,000 sq. ft
Units - 364
