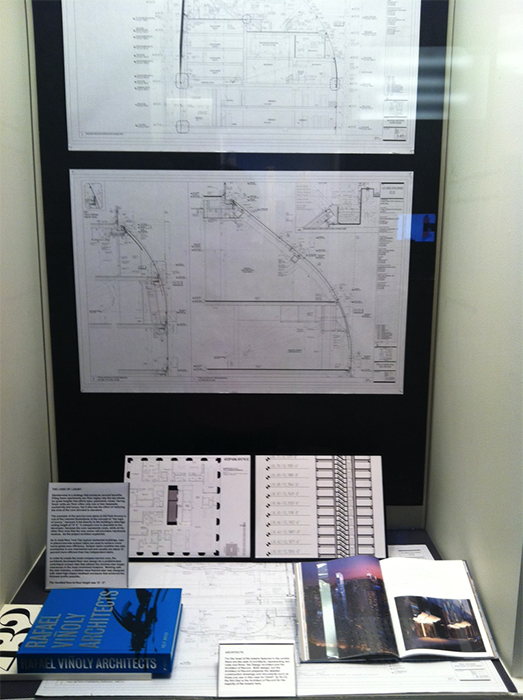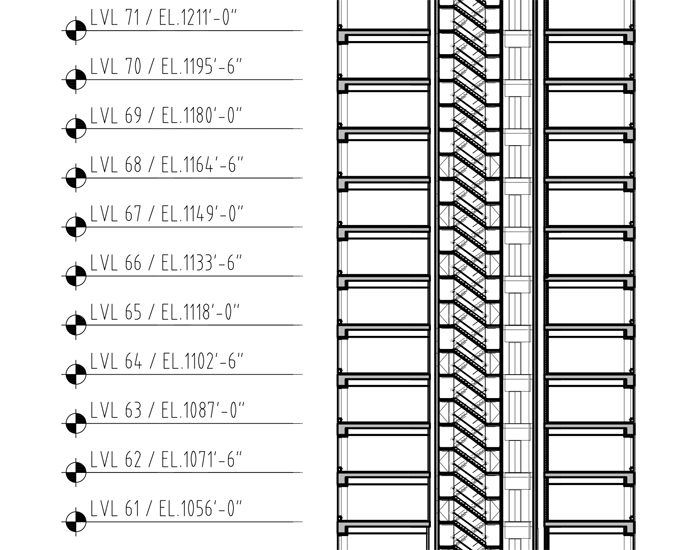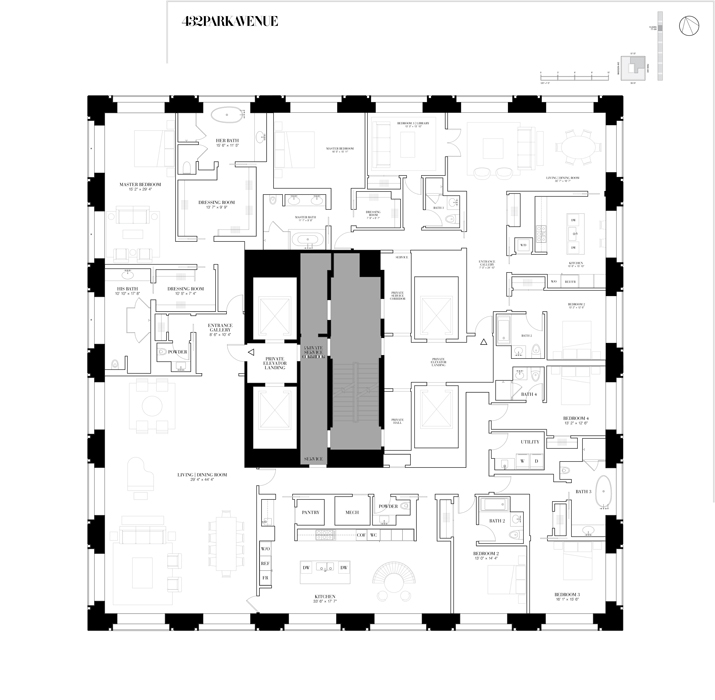The Skyscraper Museum is devoted to the study of high-rise building, past, present, and future. The Museum explores tall buildings as objects of design, products of technology, sites of construction, investments in real estate, and places of work and residence. This site will look better in a browser that supports web standards, but it is accessible to any browser or Internet device.
Logic of Luxury/ and Architects

architects
For the most of the towers featured in the exhibition, there are two sets of architects, representing two roles and firms: the Design Architect and the Architect of Record. Both design, but the Architect of Record prepares the detailed construction drawings and documents such as those you see in this case for One57 by the firm SLCE.
Logic of Luxury
Slenderness is a strategy that produces several benefits. Piling fewer apartments per floor higher into the sky allows for great heights that afford open, panoramic views. Having fewer units per floor-often only one or two-bespeaks exclusivity and luxury, but it also has the effect of reducing the area of the core devoted to elevators.
 Detail of scissor stairs in 432 Park Avenue. Raphael Vinoly Architects. Courtesy of Macklowe Properties.
Detail of scissor stairs in 432 Park Avenue. Raphael Vinoly Architects. Courtesy of Macklowe Properties.
The example of the service-core stairs at 432 Park Avenue is one of the clearest illustrations of the concept of "the logic of luxury," because it led directly to the building's ultra-high ceiling height of 15' 6." A compact core is desirable to the developer, because the core represents costs, while all the other floor area that the new owner will purchase represents revenue. As the project architect explained:
As in most New York City typical residential buildings, cast-in-place-concrete scissor stairs are used to achieve more net-to-gross area efficiency. Scissor stairs combine two stair enclosures in one intertwined unit and usually are about 10 percent more efficient than two independent stairs.
 Floor plan of 432 Park Avenue. Raphael Vinoly Architects. Courtesy of Macklowe Properties.
Floor plan of 432 Park Avenue. Raphael Vinoly Architects. Courtesy of Macklowe Properties.
In order to create the most compact service core, the architects developed their own design for a prefabricated switchback scissor stair that utilized the minimal stair height clearances in the most minimized footprint. Working with the stair industry, a shallow steel-framed stair was designed with rated high-impact shaftwall enclosure that achieved the thinnest profile possible.
The resultant floor-to-floor height was 15' - 6".
