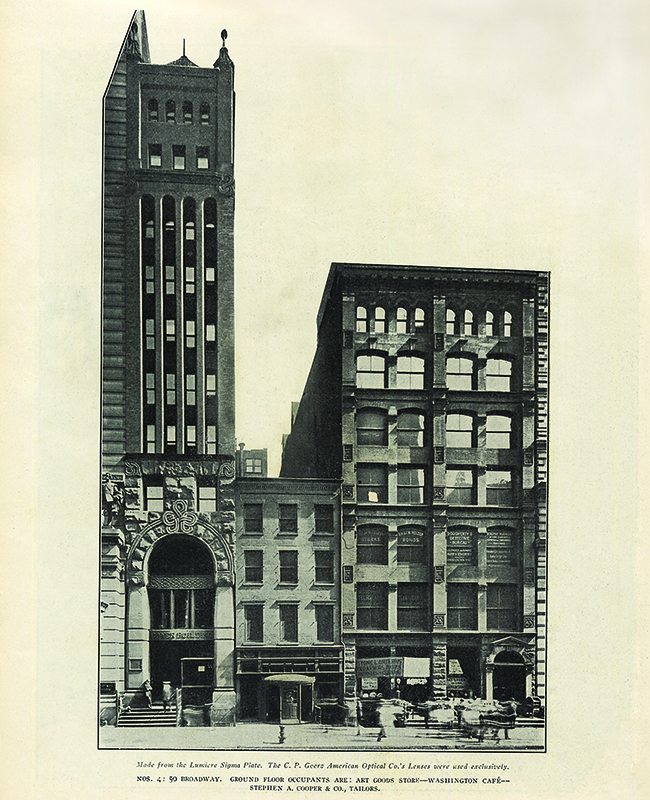The Skyscraper Museum is devoted to the study of high-rise building, past, present, and future. The Museum explores tall buildings as objects of design, products of technology, sites of construction, investments in real estate, and places of work and residence. This site will look better in a browser that supports web standards, but it is accessible to any browser or Internet device.
Tower Building

Tower Building, c.1909, Both Sides Broadway (1909) Collection of The Skyscraper Museum.
Slenderness in commercial architecture depends on engineering technology. Masonry construction is more suited to pyramids, and medieval cathedrals demonstrated the limits of stone 700 years earlier. In the late 19th century, to create a tall urban building on a small or narrow, high-priced lot, it was necessary to employ the new technology of steel-cage construction. As Chicago engineers and architects had demonstrated in their city since 1884, steel skeletons created more open (rentable) area on every floor and allowed for larger expanses of windows.
The first tall building in New York to use metal-cage construction was the Tower Building at 50 Broadway (demolished 1914), designed by architect Bradford Lee Gilbert and completed in 1889. At 11 stories, it was not the tallest in the city, but with a frontage on Broadway of a mere 21.5 feet, it was extremely slender for its height. The novelty of its metal-cage construction was the subject of considerable attention in the popular press, as pundits predicted its collapse.
The NYC Building Code did not explicitly allow for skeleton-frame construction until 1892, but the Department of Buildings approved Gilbert's individual application. As author and engineer Donald Friedman explains, the Tower Building had a hybrid structural system: "the side walls were bearing at the top four levels of steel framing, but were carried below that point on a frame consisting of wrought-iron beams and cast-iron columns. In other words, the Tower Building was, structurally, a four-story bearing-wall building sitting on top of a seven-story skeleton frame. The overall building was noticeably slender and the weight of the bearing-wall structure at the top probably helped the frame below perform: cast-iron columns cannot handle tension well, and the weight of the upper-floor masonry served as a pre-stressing compression load in the columns below."
