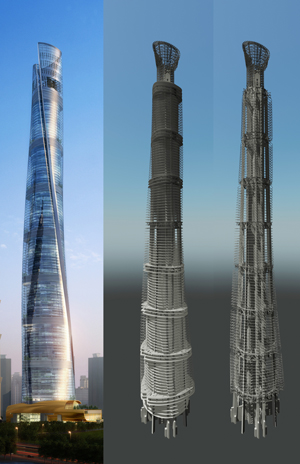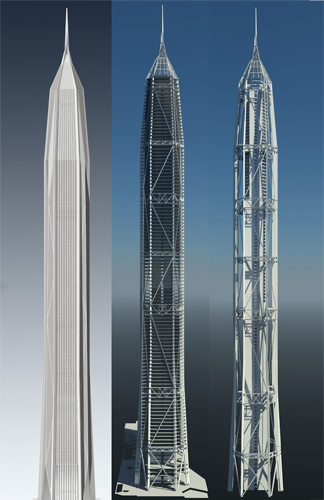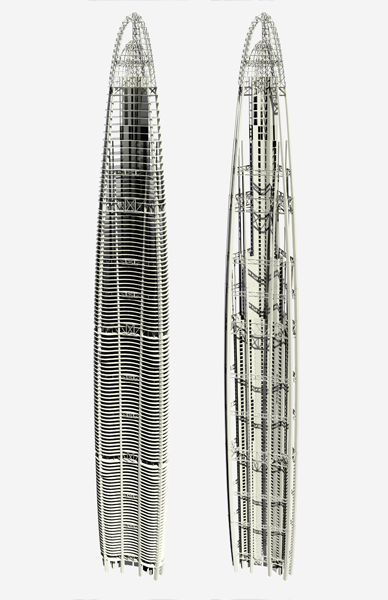The Skyscraper Museum is devoted to the study of high-rise building, past, present, and future. The Museum explores tall buildings as objects of design, products of technology, sites of construction, investments in real estate, and places of work and residence. This site will look better in a browser that supports web standards, but it is accessible to any browser or Internet device.
ENGINEERING SUPERTALLS
Structural renderings of Shanghai Tower and Ping An Finance Center. Courtesy of Thornton Tomasetti.
The structural engineering firm Thornton Tomasetti has designed three of the tallest buildings in China, seen here in drawings that diagram their structural systems.
Topped out in September 2014, the 632 m / 2,073 ft. Shanghai Tower employs a “core wall–outrigger–mega frame” system, a simple, efficient means of resisting lateral loads. The main tower structural floor plate is a circular shape that shrinks in diameter at different zones over the height of the building. The exterior facade, like a veil, tapers and twists 1 degree every floor over the height of the tower. The facade is hung from the mechanical floor on the top of each tower zone. This simple structural system makes construction easier and at the same time enables the complex tower shape.
The 660 m / 2,165 ft. Ping An Finance Center, which will top out in 2015, also employs a “core wall–outrigger–mega frame” system. The tower consists of a square core and eight super columns. Outrigger trusses are connected between the super column and core wall at the mechanical floors. The mega-braces provide additional stiffness for the tower to resist the strong winds in Shenzhen.
Now in its early stages of construction, Wuhan Greenland Center will rise to 636 m / 2,087 ft. Along with its “core wall-outrigger-mega-frame” system, the tower has a Y-shaped core, which provides a high degree of stiffness. It also utilizes 12 super columns, with outriggers connecting the columns and the core to provide additional stiffness.
WIND TUNNEL TESTING
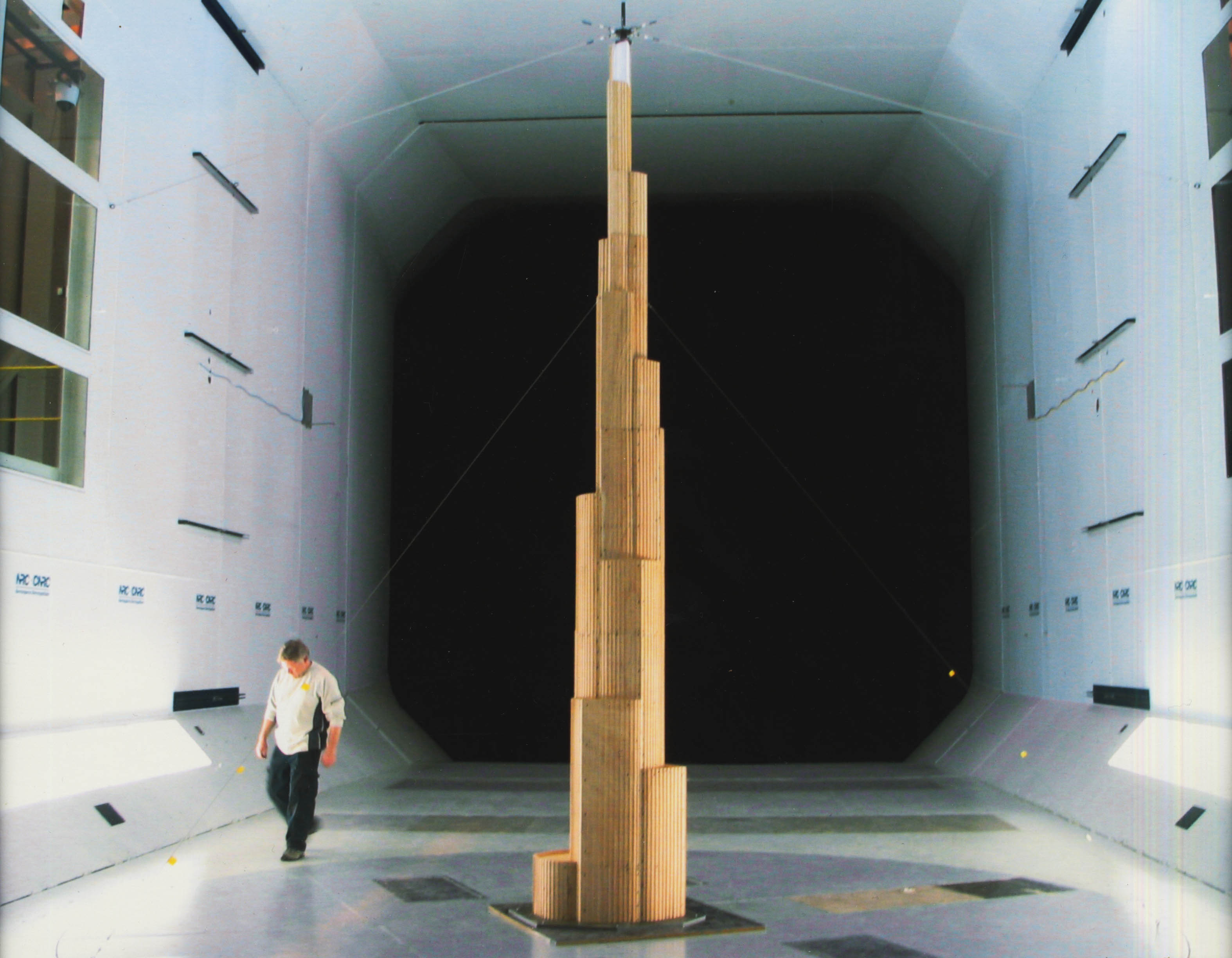
Photo showing wind tunnel testing of Burj Khalifa.
Courtesy of RWDI Consulting Engineers.
Wind engineering is one of the primary concerns in supertall building design. As illustrated in these photographs of models of Burj Khalifa, engineers use models of different scales and instrumentation to test the performance of the design. In particular, the models gauge the dynamic response of the building under wind loading and suggest ways of disorganizing the vortex-shedding formation. Another type of model measures the wind pressures on the surface in order to engineer the necessary strength of materials of the façade.
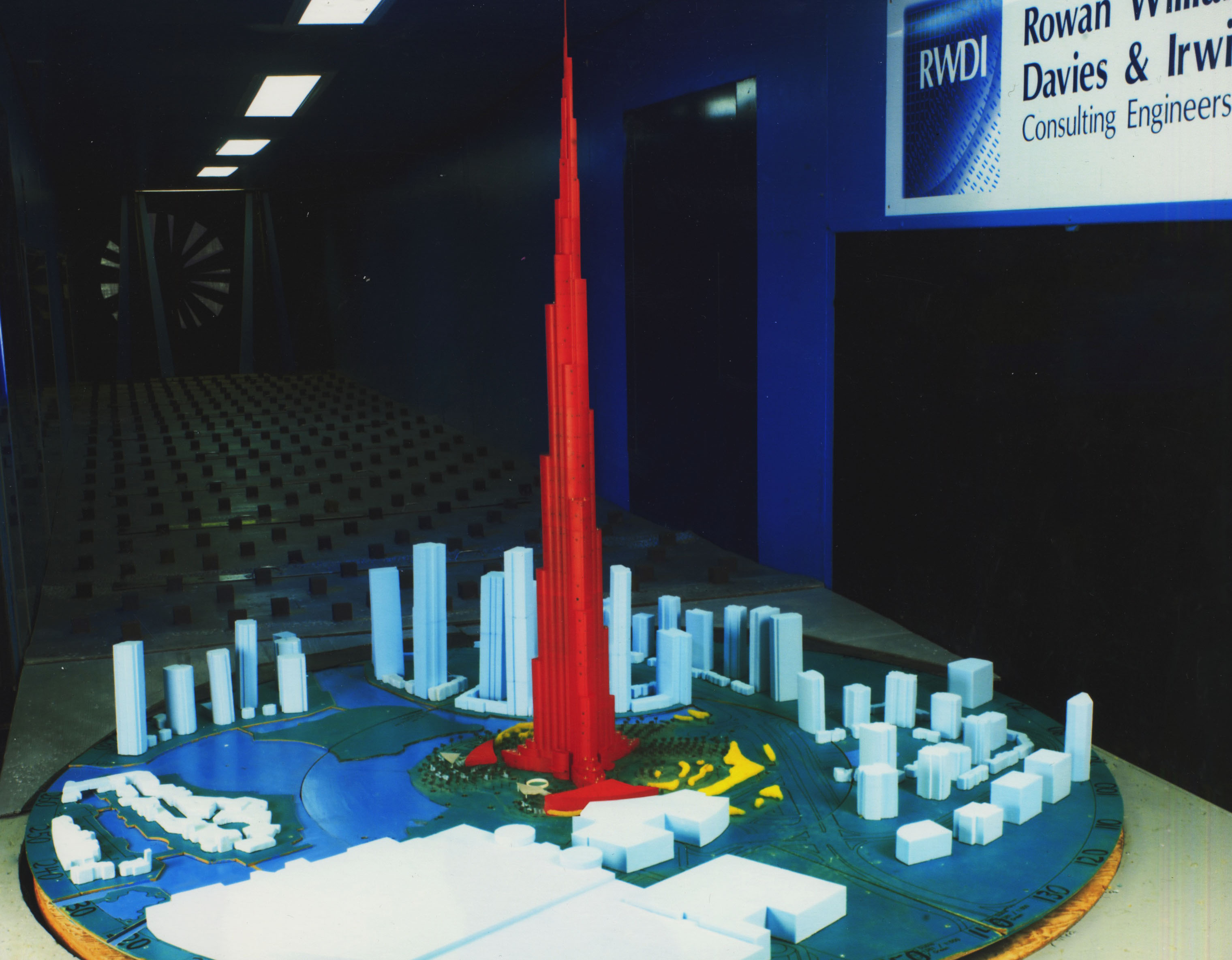
photo showing wind tunnel testing of Burj Khalifa.
Courtesy of RWDI Consulting Engineers.

