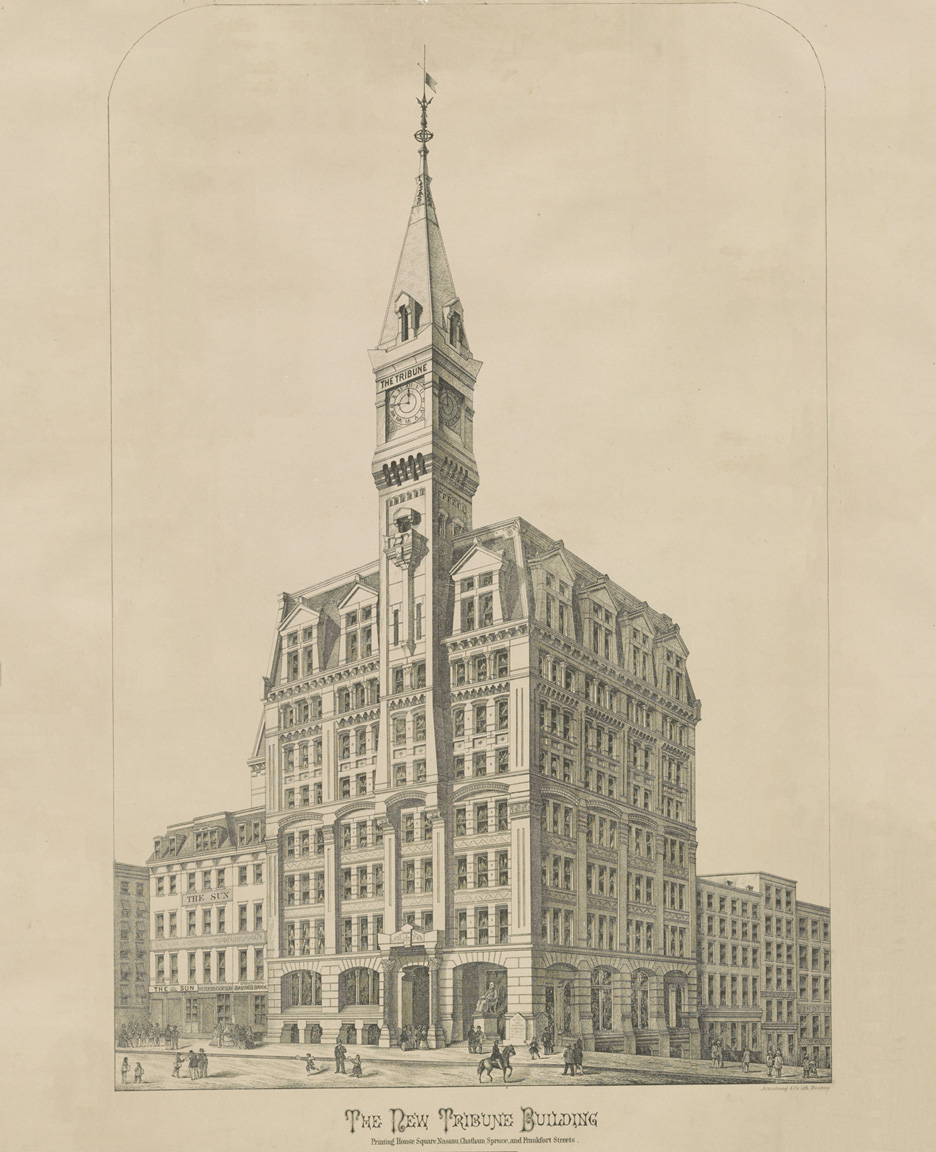The Skyscraper Museum is devoted to the study of high-rise building, past, present, and future. The Museum explores tall buildings as objects of design, products of technology, sites of construction, investments in real estate, and places of work and residence. This site will look better in a browser that supports web standards, but it is accessible to any browser or Internet device.
THE TRIBUNE BUILDING
Completed in 1875, the Tribune Building, home of the venerable New-York Tribune, was one of three contemporary tall office buildings - the others were the Equitable and Western Union buildings, nearby on Broadway - that historians have called "proto-skyscrapers." In the early 1870s, these three were also the first office buildings in the city to use elevators, even though passenger lifts had been introduced into hotels and dry goods stores in the late 1850s. The Tribune's two elevators were powered by steam and illuminated by gaslight chandeliers.
At eleven stories, the Tribune was the first tall building on Newspaper Row across from City Hall. It soared above its neighbor and competitor, The Sun, and became the tallest office building in the city by virtue of its clock tower, which reached 260 feet.
The extravagant architectural statement was the project of Whitelaw Reid, who had become editor-in-chief in 1872. Established by Horace Greeley in 1841, the New-York Tribune was the country's most respected and influential political paper and had the largest circulation in the nation for its weekly edition. Reid aspired to erect a "printing palace" that would be the most technologically advanced newspaper operation of the time and would be entirely fireproof, a key consideration after the major fires in Chicago and Boston. The Tribune occupied the eighth and ninth floors: the remaining floors were rented to tenants.
Reid worked closely with the prominent architect Richard Morris Hunt and acted as contractor. Typical of the 1870s, the structure was load-bearing masonry. As the Scientific American wrote on May 1, 1875:
The structure is of great height and immense solidity, and is built of brick laid in cement, with dressings of stone and granite. The finial on the clock tower is 260 feet above the sidewalk, surmounting a building containing sub-cellar, basement, nine stories, and attic. The walls of the lower portion, sustaining the great weight of the masonry, are 5 feet, 2 inches to 6 feet thick. The building is claimed to be absolutely fireproof. No wood is used in its construction, except for floorings, doors, and windows.

