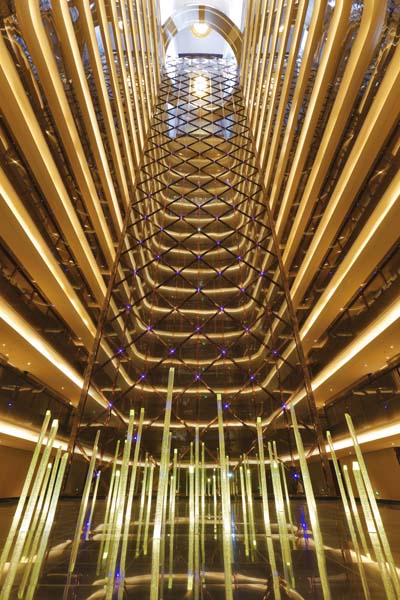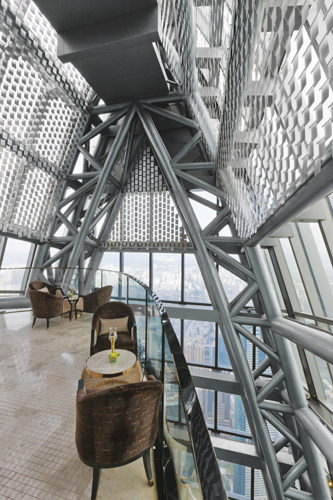The Skyscraper Museum is devoted to the study of high-rise building, past, present, and future. The Museum explores tall buildings as objects of design, products of technology, sites of construction, investments in real estate, and places of work and residence. This site will look better in a browser that supports web standards, but it is accessible to any browser or Internet device.
KK 100
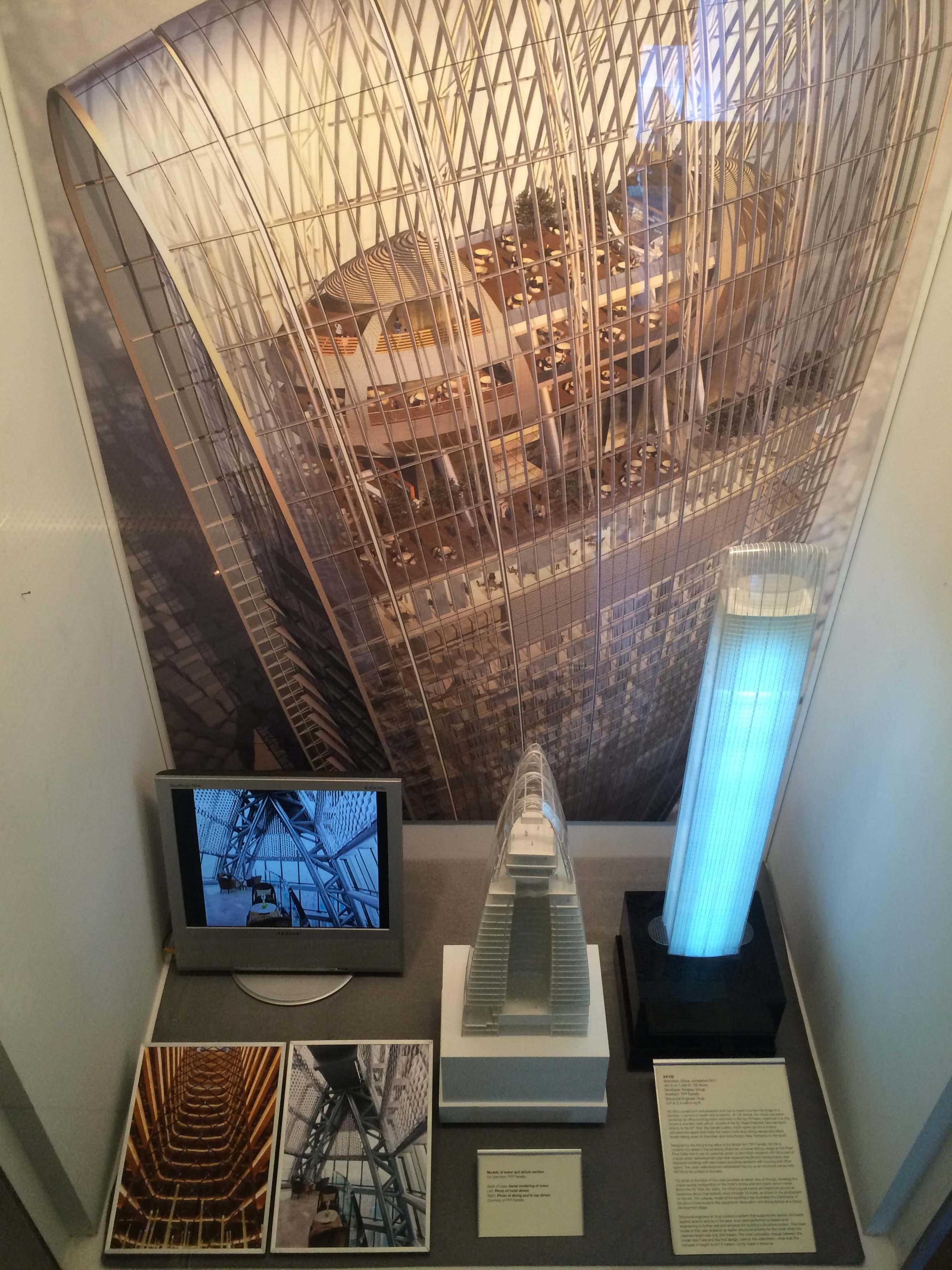
Installation view
Shenzhen, China, completed 2011
441.8 m/ 1,449 ft/ 100 floors
Developer: Kingkey Group
Architect: TFP Farrells
Structural Engineer: Arup
G.F.A: 2.4 million sq ft
KK100’s curved form and parabolic arch top is meant to evoke the image of a fountain, a symbol of wealth and prosperity. At 100 stories, the mixed-use tower combines an office building below and hotel in the top 26 floors, organized in a ring around a dramatic open atrium. Guests of the St. Regis Shenzhen take elevators directly to the 94th floor Sky Garden Lobby, which opens up into a 6-story cathedral-like space that holds the hotel’s multi-level dining venues and offers breath-taking views of Shenzhen and Hong Kong's New Territories to the south.
Designed by the Hong Kong office of the British firm TFP Farrells, KK100 is currently the tallest in the sprawling Shenzhen, a former fishing village on the Pearl River Delta that in just 40 years has grown to ten million residents. KK100 is part of a larger urban redevelopment plan that replaced insufficient transportation and degraded buildings with new towers providing residents with housing and office space. The urban redevelopment established the city as an economic center with KK100 as its symbol of success.
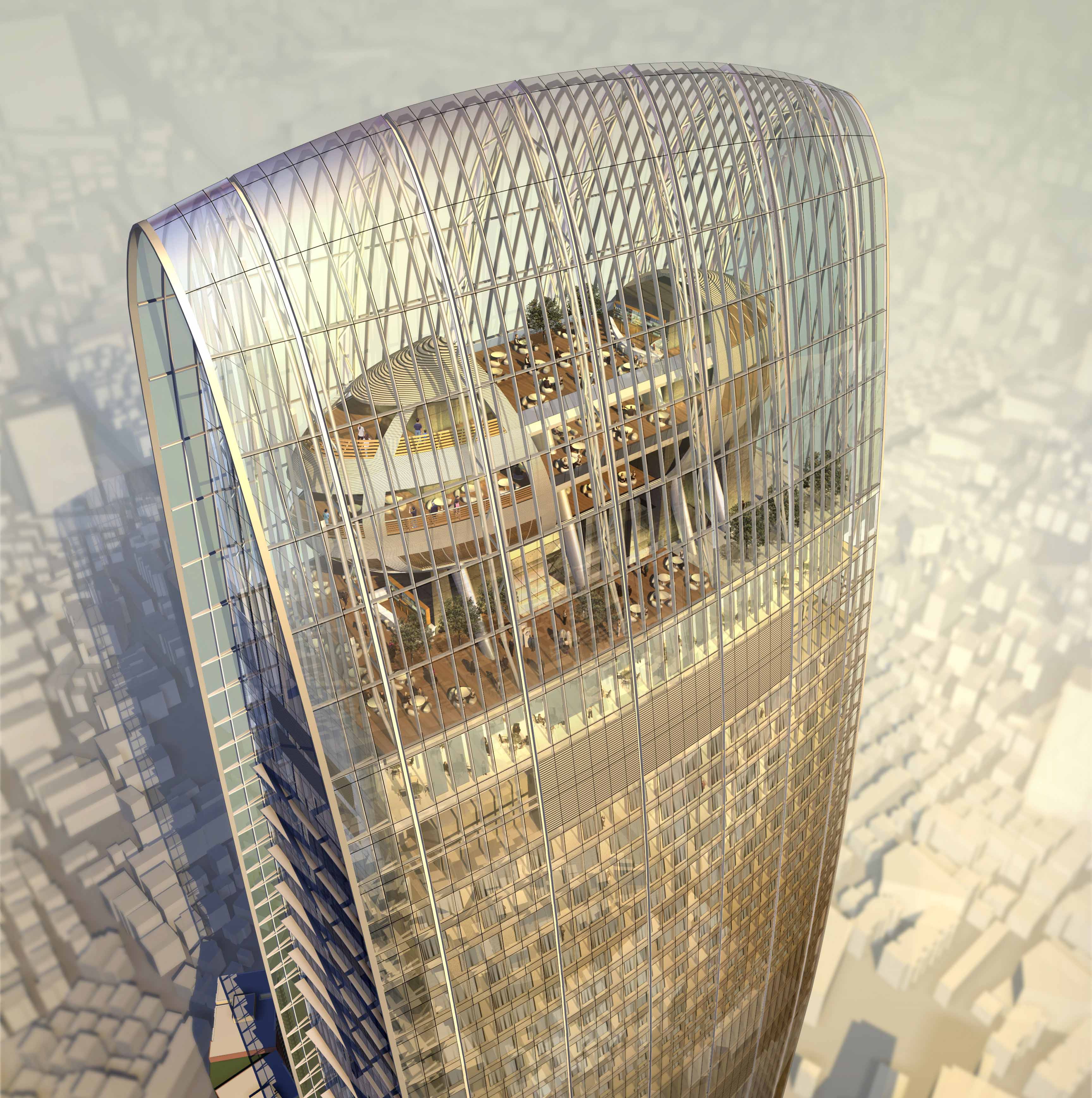
Aerial rendering of tower. Courtesy of TFP Farrells.
The photo in the back of this case provides an aerial view of the top, revealing the unique spatial configuration of the hotel’s dining area and public atrium inside. Below the 94th floor sky lobby, the hotel’s guest rooms are organized around an expansive atrium that extends down through 18 levels, as shown in the photograph on the left. The cutaway model of the building’s top illustrates the relationship of the atrium hotel levels to the uppermost observation and dining spaces at a design development stage.
Left: Photo of hotel atrium. Right: Photo of dining pod in top atrium. Courtesy of TFP Farrells.
Structural engineers at Arup created a system that supports the slender silhouette against seismic activity in the area. Arup used performance based wind engineering to further test and enhance the building’s structural system The tower model in this case presents an earlier structural scheme for the tower when the planned height was only 350 meters. The most noticeable change between the model seen here and the final design, seen in the video here—other than the increase in height to 441.8 meters—is the tower’s entrance.
The video above features a compilation of photographs and renderings.
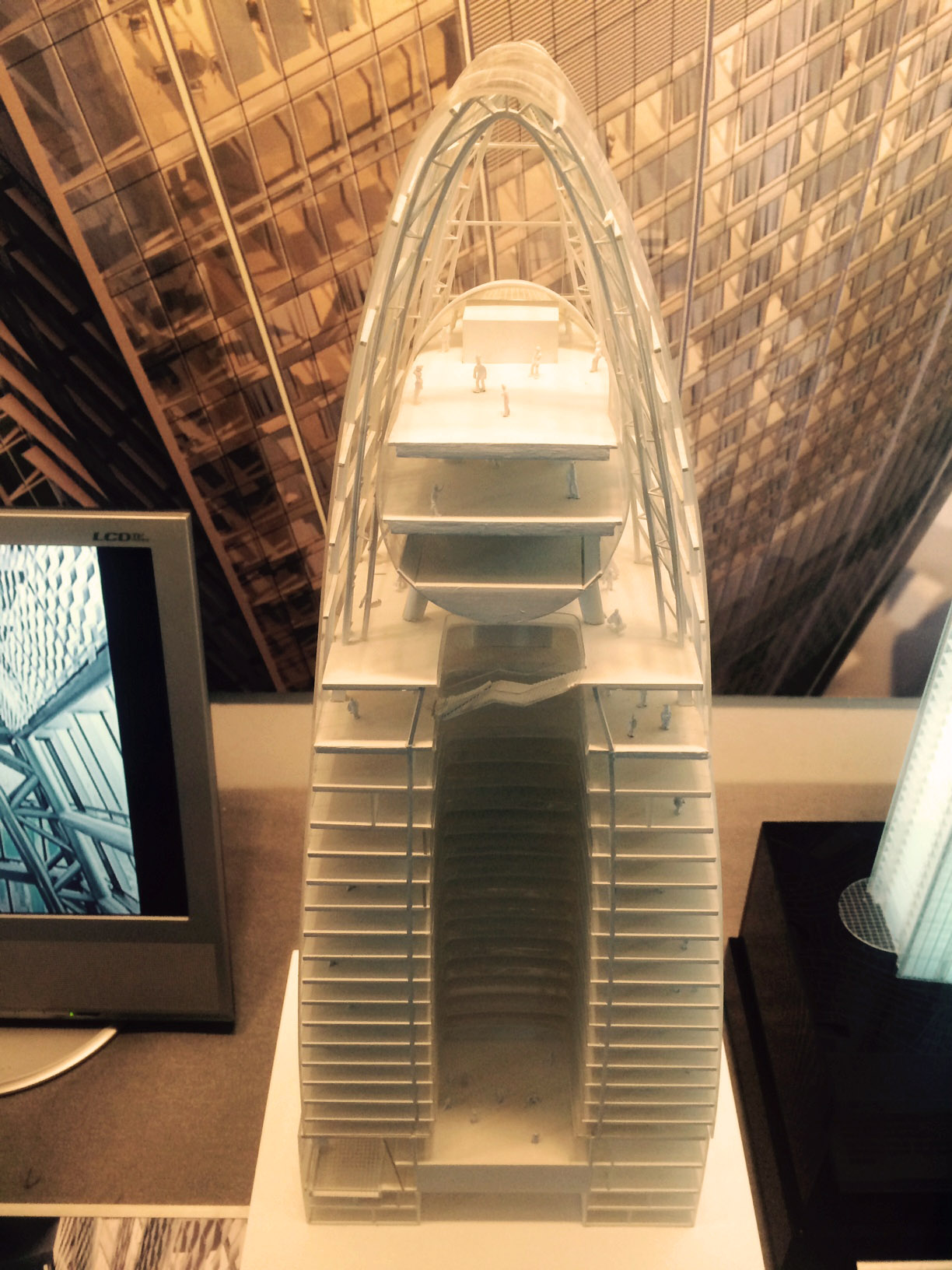
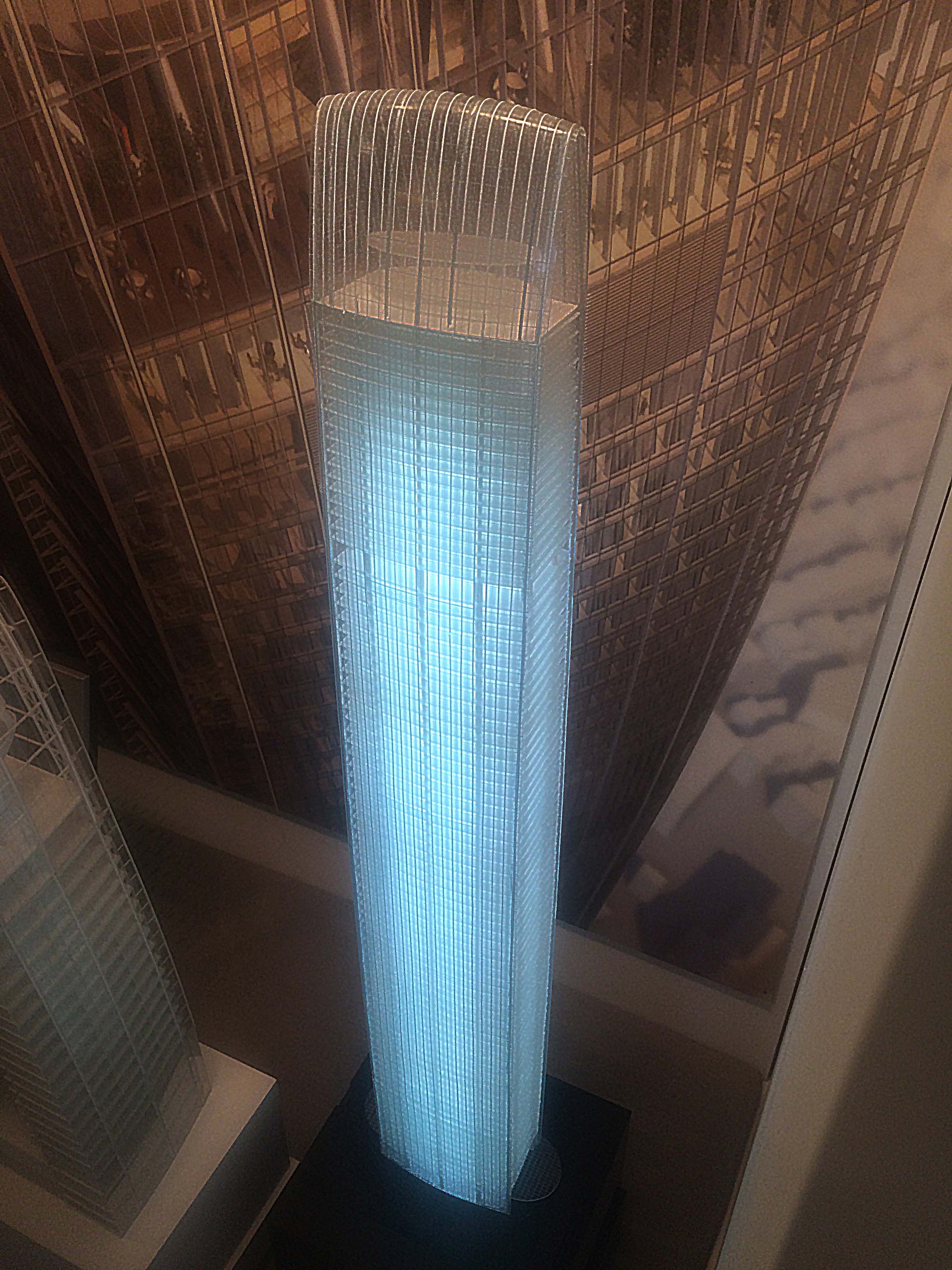
Models of tower and atrium section courtesy of TFP Farrells.

