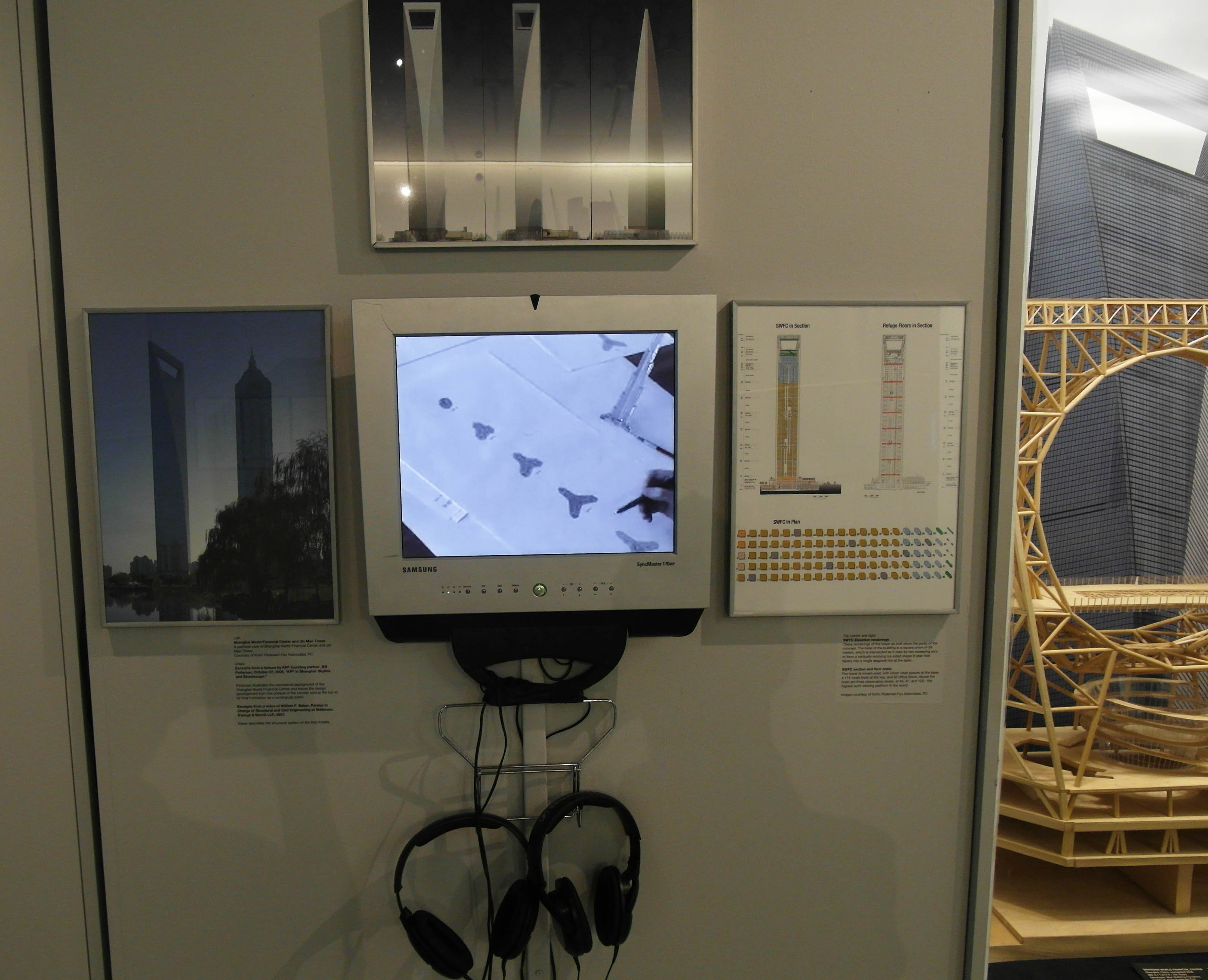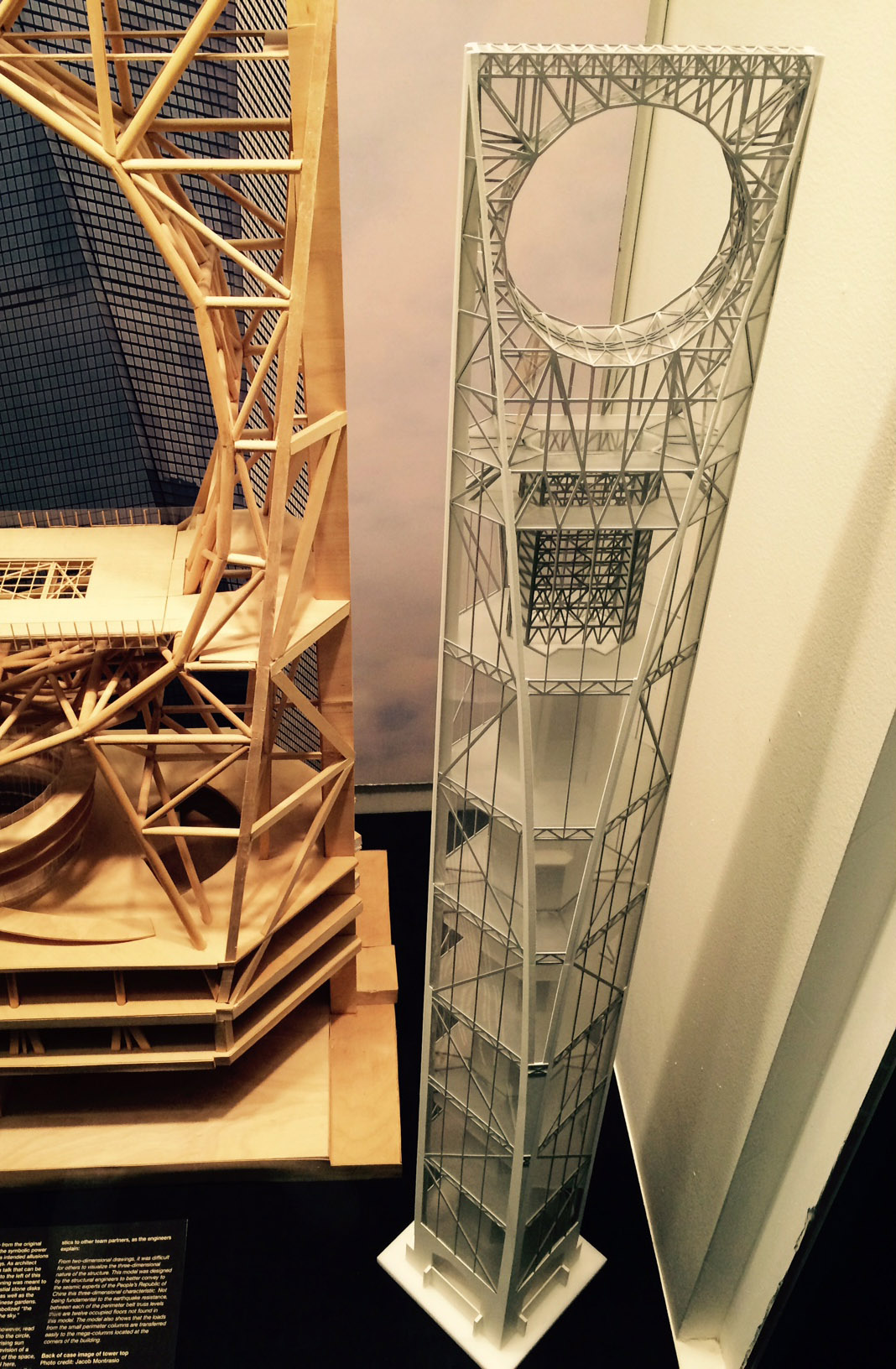The Skyscraper Museum is devoted to the study of high-rise building, past, present, and future. The Museum explores tall buildings as objects of design, products of technology, sites of construction, investments in real estate, and places of work and residence. This site will look better in a browser that supports web standards, but it is accessible to any browser or Internet device.
Shanghai World Financial Center
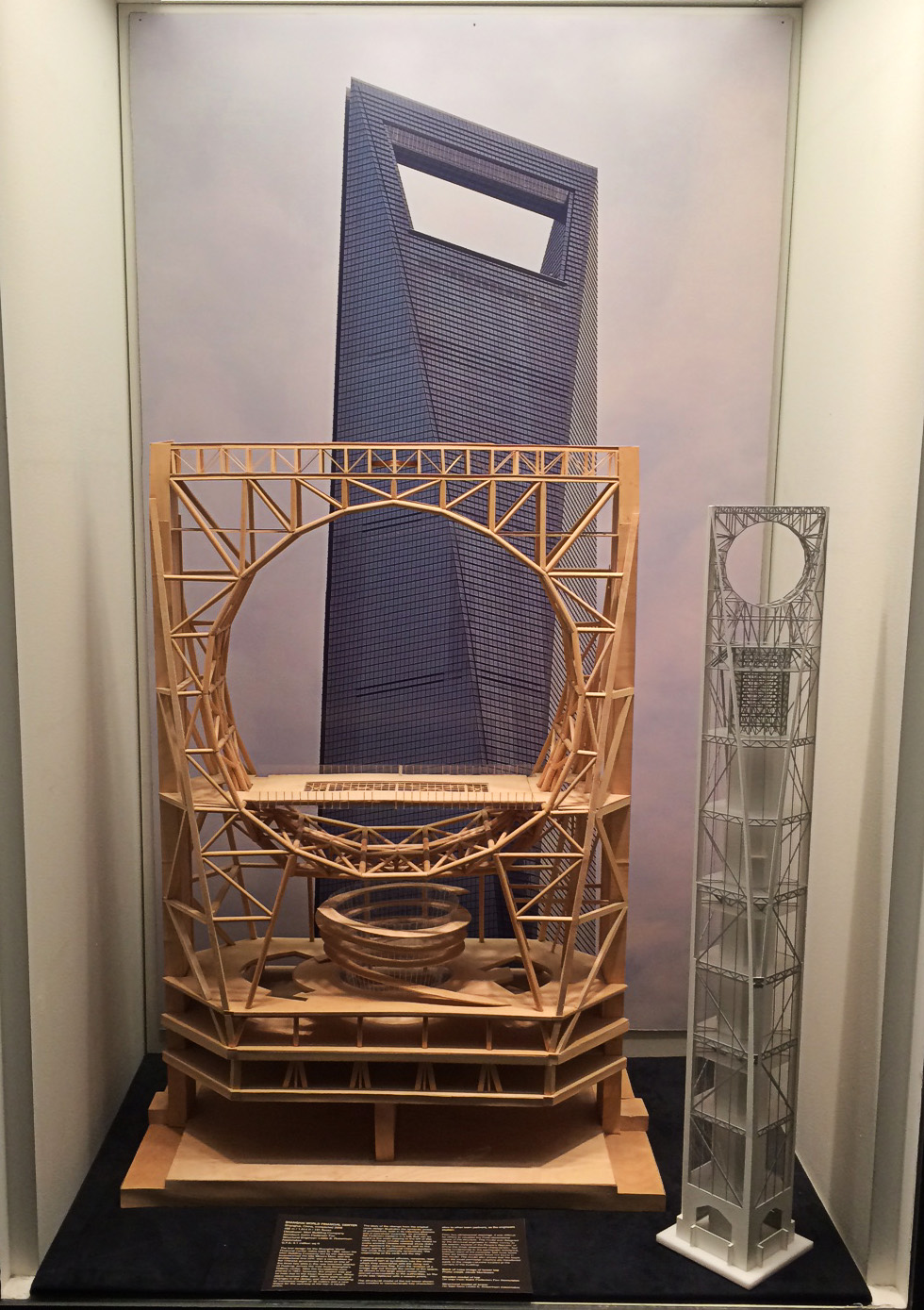
Back of case image of tower top
Photo credit: Jacob Montrasio
Wooden model of top
On loan from Kohn Pedersen Fox Associates
Structural model of tower
On loan from Leslie E. Robertson Associates
Shanghai, China, completed 2008
492 m / 1,614 ft / 101 floors
Developer: Mori Building Company
Architect: Kohn Pedersen Fox
Structural Engineer: Leslie E. Robertson Associates
G.F.A: 4.1 million sq ft
The first design for the Shanghai World Financial Center dates back to 1993, when the Mori Building Company, led by the Japanese businessman the late Minoru Mori, and the architectural firm KPF, won a competition by the Chinese government to build on one of the three key sites in the new business district of Pudong, across the river from Shanghai’s historic center. After the foundations were placed in 1997, however, the project was put on hold due to the Asian financial crisis. When plans resumed after 2001, there were several changes in the design and structure, including an increased height of 32 meters and a new shape for the opening at the top: a square prism.
The story of the change from the original circle design illustrates the symbolic power of architecture, both in its intended allusions and in perceived meanings. As architect Bill Pedersen explains in a talk that can be heard in the video below, the large circular opening was meant to evoke ancient Chinese celestial stone disks that represent the heavens, as well as the moon gates of traditional Chinese gardens. The circle thus poetically symbolized "the relationship of the earth and the sky.”
Chinese government officials, however, read a different sort of symbolism into the circle, which they associated with the rising sun on the Japanese flag. Even the revision of a bridge that cut though the center of the space, as shown in the large wood model here, proved unacceptable to the authorities, so the circle was replaced with a square prism.
The structural model of the full tower shown was created to communicate key characteristics to other team partners, as the engineers explain: From two-dimensional drawings, it was difficult for others to visualize the three-dimensional nature of the structure. This model was designed by the structural engineers to better convey to the seismic experts of the People's Republic of China this three-dimensional characteristic. Not being fundamental to the earthquake resistance, between each of the perimeter belt truss levels there are twelve occupied floors not found in this model. The model also shows that the loads from the small perimeter columns are transferred easily to the mega-columns located at the corners of the building.
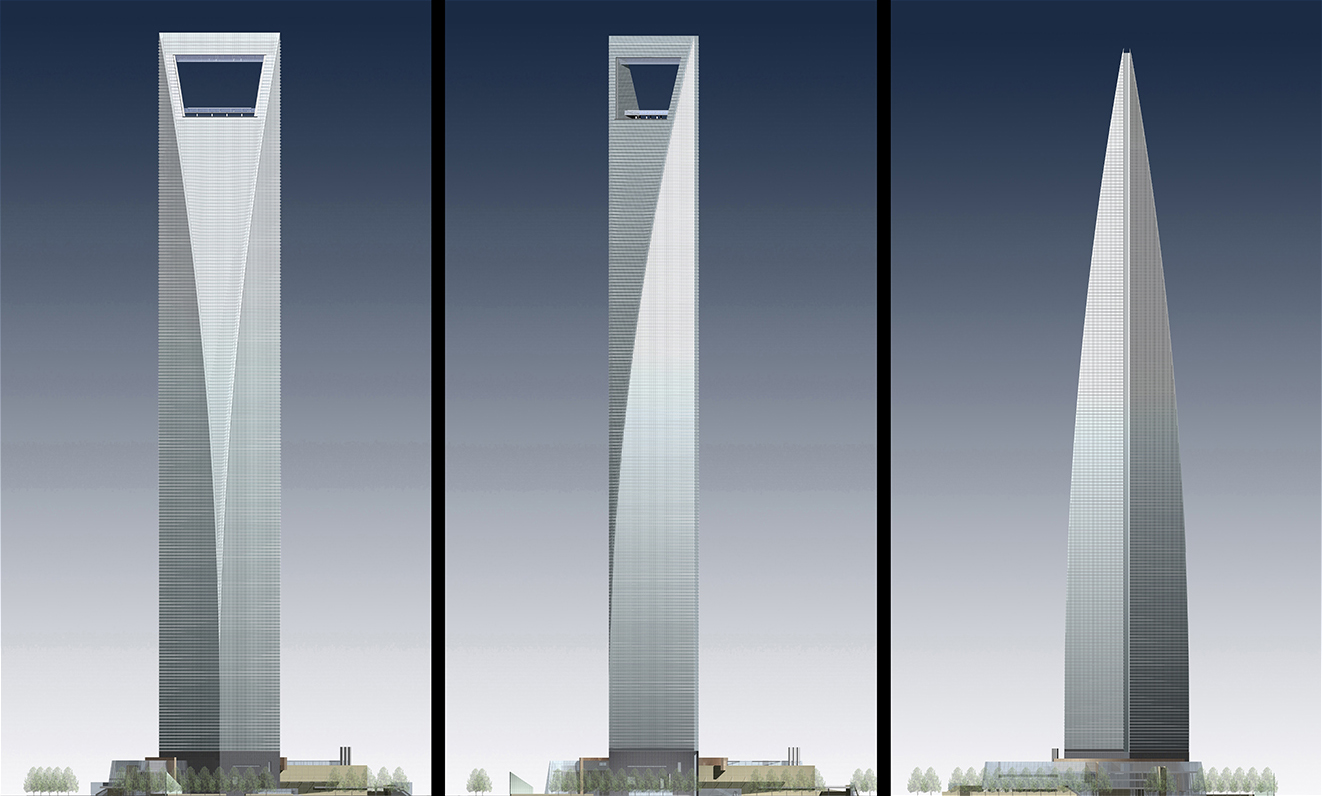
SWFC Elevation renderings. These renderings of the tower as built show the purity of the concept. The base of the building is a square prism of 58 meters, which is intersected as it rises by two sweeping arcs to form a vertically-evolving six-sided shape in plan that tapers into a single diagonal line at the apex. Courtesy of Kohn Pedersen Fox Associates, PC.
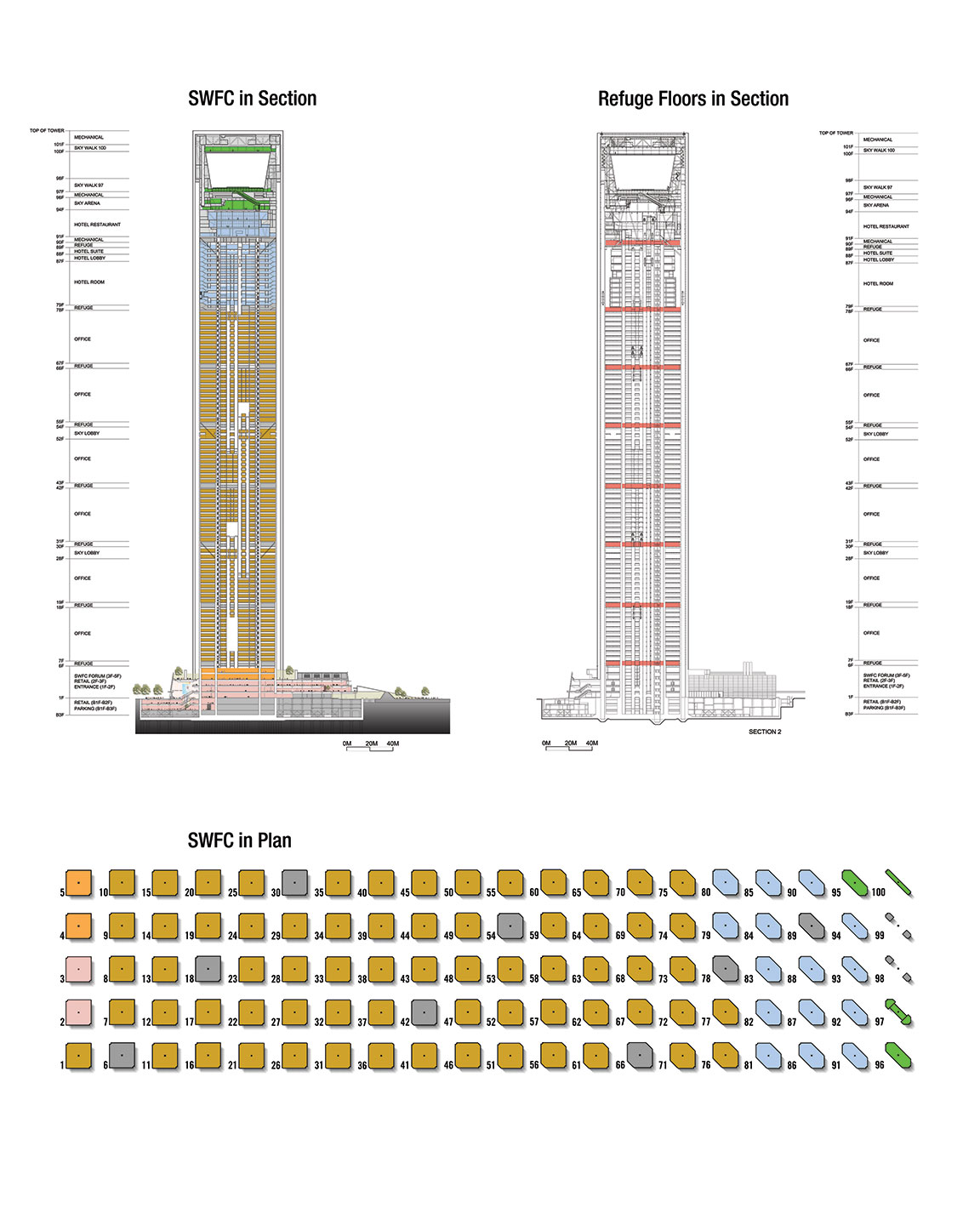
SWFC section and floor plans. The tower is mixed-used, with urban retail spaces at the base, a 174-room hotel at the top, and 62 office floors. Above the hotel are three observatory levels, at 94, 97, and 100 - the highest such viewing platform in the world when built. Courtesy of Kohn Pedersen Fox Associates, PC.
Excerpts from a lecture by KPF founding partner, Bill Pedersen, October 27, 2009, "KPF in Shanghai: Skyline and Streetscape.” See the complete lecture here.
Pedersen illustrates the conceptual background of the Shanghai World Financial Center and traces the design development from the critique of the circular void at the top to its final translation as a rectangular prism.

