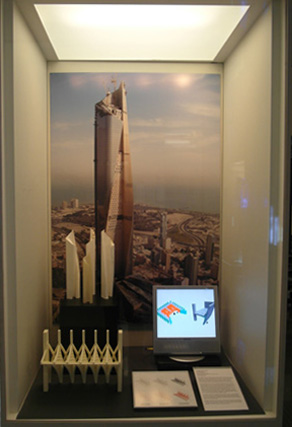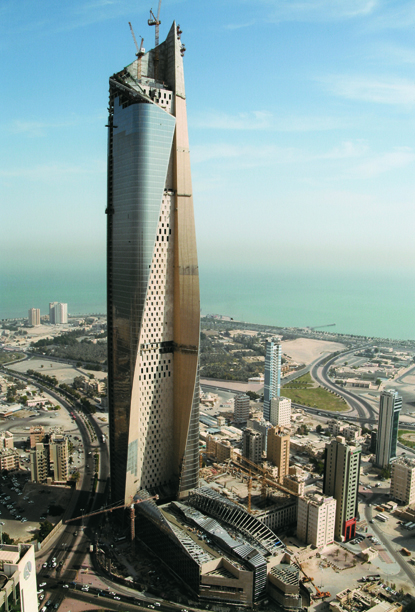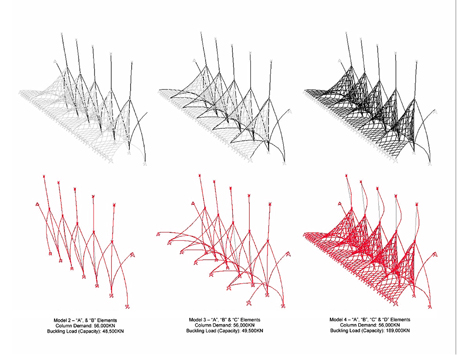The Skyscraper Museum is devoted to the study of high-rise building, past, present, and future. The Museum explores tall buildings as objects of design, products of technology, sites of construction, investments in real estate, and places of work and residence. This site will look better in a browser that supports web standards, but it is accessible to any browser or Internet device.
AL HAMRA FIRDOUS TOWER

Kuwait City, Kuwait, 2011
412 m/ 1352 ft/ 80 floors
Developer: Al Hamra Real Estate
Architect: Skidmore, Owings & Merrill | Al Jazeera Consultants
Structural Engineer: SOM
G.F.A: 1.1 million sq ft
At 412 meters, the Al Hamra Firdous Tower dominates the skyline of Kuwait City and is the tallest building in Kuwait. The office tower anchors a commercial complex comprising offices, a health club, and shopping mall with theaters and a food court. Initially planned to rise to only fifty stories, the project had started foundation and podium construction when the zoning regulations in Kuwait City were changed, the developer decided to expand the scope, and SOM was brought on as the new architect to design for the existing conditions.

The unique sculptural form of the tower is the product of adaptations to the economics of office-space requirements and of environmental considerations-both developed through "parametric design," which uses computers to generate forms of complex geometries. The developer required an efficient office floor plate with a constant 12-meter deep lease span facing the Gulf. After testing the design on the full 60-meter square of the site, it was decided to remove one quarter of the floor plate from the side facing the city. In parallel, the designers tested the solar and wind performance of different cut-out options. The solar analysis results favored the southwest corner cut, while the wind studies suggested that an uneven cut would perform better than a straight cut in confusing the wind. The resulting form is an optimal solution driven from this analytical process.
The tower thus presents two contrasting natures: concrete and glass. The tower's graceful asymmetry is a complex curve that traces the path of the sun. On the southwest side, the thick concrete shear wall, faced in limestone, both deflects and absorbs the sun's heat and creates a deep shadow that cools the surface. On the other side, the all-glass fa�ade affords sweeping views of the Persian Gulf.

The paper study models in this case explore several variations of the curling concrete wall. The acrylic model of the "lamella" structural system of the lobby and the computer drawing that helped to generate the forms are adjacent. The video is a slide show of the architects' presentation that describes stages of the parametric design.
