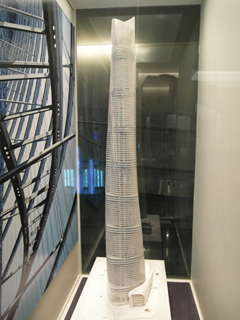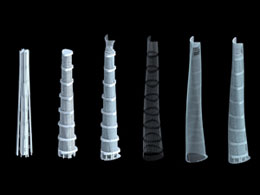The Skyscraper Museum is devoted to the study of high-rise building, past, present, and future. The Museum explores tall buildings as objects of design, products of technology, sites of construction, investments in real estate, and places of work and residence. This site will look better in a browser that supports web standards, but it is accessible to any browser or Internet device.
SHANGHAI TOWER
 Architectural Site Model | Model Makers: Gensler
Architectural Site Model | Model Makers: Gensler
Shanghai, China, anticipated completion 2014
632 m/2073 ft/128 floors
Developer: Shanghai Tower Construction & Development Co., Ltd
Architect: Gensler
Structural Engineer: Thornton Tomasetti
G.F.A: 4.1 million sq ft
The Shanghai Tower is a spiraling form that will rise 128 stories-- 2073 ft/ 632 m to become Shanghai's, and China's, tallest skyscraper. The structure is described by its government client as "a symbol of a nation whose future is filled with limitless opportunities."



Organized in nine cylindrical sections, the segments are placed atop of one another. The tower has a double-skin fa�ade that encloses the stacked buildings. A triangular exterior layer creates the second skin, which rotates as it rises. The spaces between the two fa�ades create nine atrium sky gardens. Thornton Tomasetti, the structural engineers on the project, describe the exterior of the tower as a "gently twisting triangle that tapers with height and drapes around an inner concrete structure."
Shanghai Tower emphasizes sustainable design and innovative high-performance features. The asymmetrical outer fa�ade lowers the wind load by 24 percent, making possible a lighter, simpler structure and double skin that defines usable interstitial space. The circular inner fa�ade reduces its glazing by 12 percent compared to a conventional rectilinear building. Amenity floors make use of the dual-skin and soaring atrium spaces to define each community of the different vertical neighborhoods they serve.
Click here to watch a program on the design and development of the Shanghai Tower.
