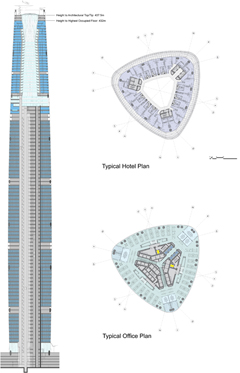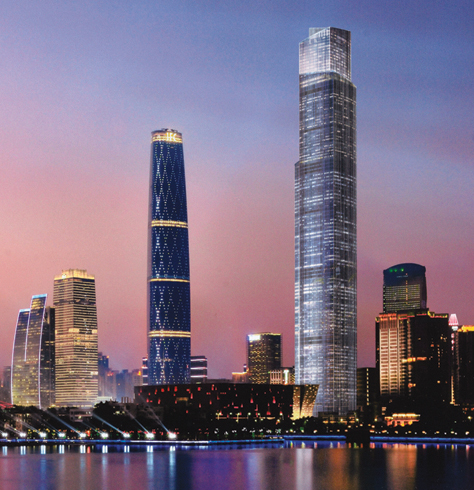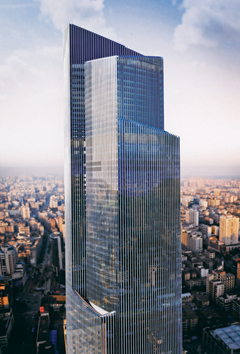The Skyscraper Museum is devoted to the study of high-rise building, past, present, and future. The Museum explores tall buildings as objects of design, products of technology, sites of construction, investments in real estate, and places of work and residence. This site will look better in a browser that supports web standards, but it is accessible to any browser or Internet device.
GUANGZHOU IFC & CHOW TAI FOOK


GUANGZHOU INTERNATIONAL FINANCE CENTRE
Guangzhou, China, 2010
440 m/ 1,439 ft/ 104 floors
Developer: Yuexiu Property Company Limited
Architect: Wilkinson Eyre Architects LTD
Structural Engineer: Arup
G.F.A: 3.1 million sq ft
Completed in 2010, the Guangzhou IFC is first of a trio of supertalls-with Chow Tai Fook Centre to the east and Canton TV Tower across the river to the south-in the Pearl River Delta city of�Guangzhou, known in British colonial days as Canton.�The commission for the�International Finance Centre�was won in a competition by the London-based architects Wilkinson Eyre and was their first skyscraper. The�440-meter tower rises from a triangular footprint with rounded corners, giving the form an overall curved fa�ade. The lower 66 floors contain office space, and a luxury hotel with a full-height atrium stretches another 30 floors before reaching two observation levels at the summit.� �
The building's most distinctive feature is its perimeter diagrid structural system which allows for column-free floor plates and drastically reduced the tonnage of steel required for construction. The Arup engineers relied on computer analyses to obtain the precise geometry of the diagonal frame, which is clearly visible through the building's seamless glass fa�ade. �
Architectural Acrylic Model with breakout fa�ade (1:250)
L: 2' W: 2' H: 3'9"
Model Maker: Wilkinson Eyre Architects


THE CHOW TAI FOOK GUANGZHOU
Guangzhou, China, anticipated completion 2013
530 m/ 1738 ft/ 112 floors
Developer: New World Development
Architect: Kohn Pedersen Fox Associates PC and Dennis Lau & Ng Chun Man
Structural Engineer: Arup
The Chow Tai Fook Centre is the "east" tower of a pair of supertalls-the "west tower" being the 432-meter International Finance Center-that dominate the master-planned central city expansion in Guangzhou, the Zhujiang New City.
At 530 meters, the 112-story CTF tower is the center of 5.4 million sq ft mixed-use urban complex that connects to public transit below grade and to nearby buildings through a network of elevated pedestrian bridges.
The tower is sculpted at four major transition points: as it rises, it changes function from offices, to apartments, to hotel rooms. Rather than tapering to accommodate the smaller floor-plates, the shaft sets back at four angled parapets that allow for sky terraces and skylights that illuminate the interior spaces below. The exterior of the building is encased in a white netting of glazed terra cotta, a traditional Chinese material. Shaded from the sun by the terra cotta, the vision glass becomes more transparent. The light terra cotta is enhanced by a dark reveal that hides an operable window; on the other side of the reveal is a vertical fin of stainless steel.
