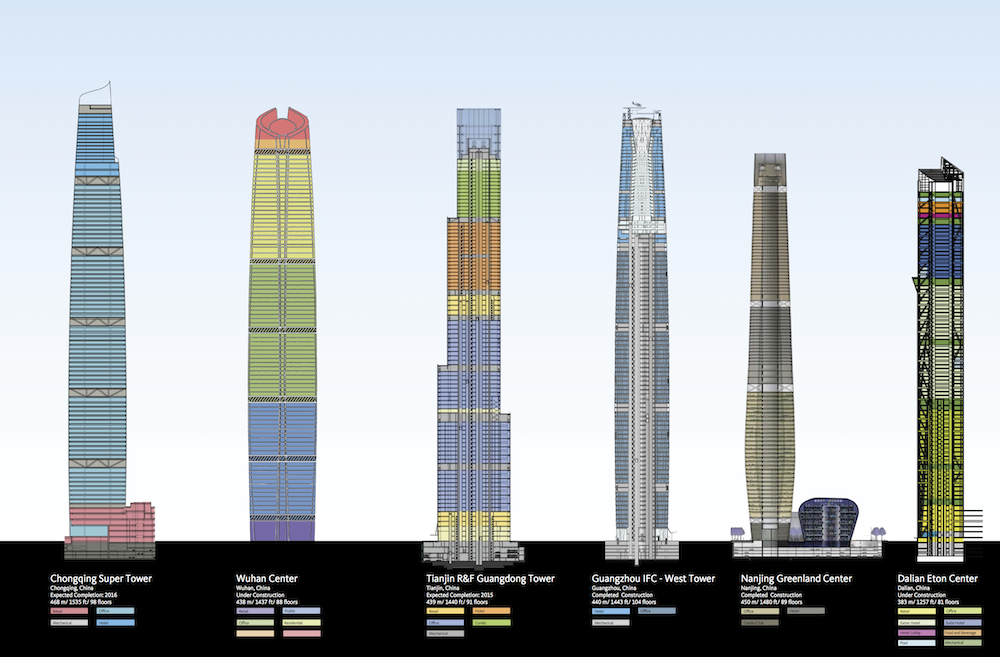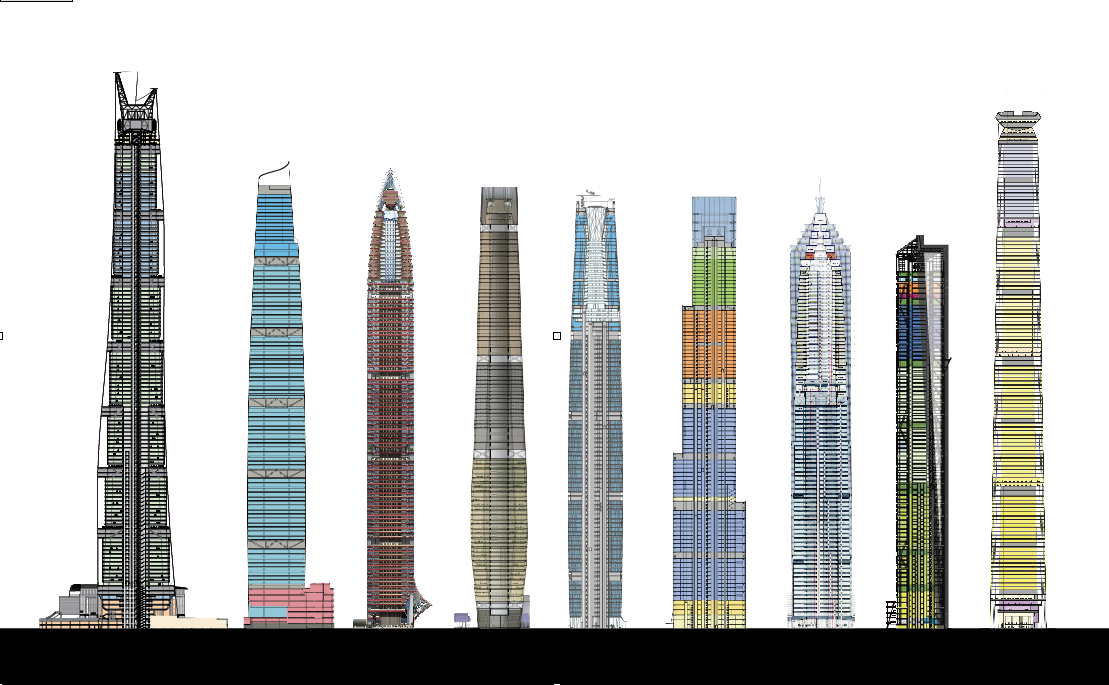The Skyscraper Museum is devoted to the study of high-rise building, past, present, and future. The Museum explores tall buildings as objects of design, products of technology, sites of construction, investments in real estate, and places of work and residence. This site will look better in a browser that supports web standards, but it is accessible to any browser or Internet device.
Mixed-Use Towers
 Click to Enlarge. Building images courtesy of their architects unless otherwise noted. Image composite copyright
The Skyscraper Museum.
Click to Enlarge. Building images courtesy of their architects unless otherwise noted. Image composite copyright
The Skyscraper Museum.
This composite line-up illustrates the multiple functions or "programs" that are characteristic of 21st-century supertalls. Typically, the mix includes office space on the bottom third or more of the tower, where the base is thicker and floor plates are larger to accommodate large numbers of employees and office equipment. Middle sections often contain serviced apartments.
The most common use of the upper floors is luxury hotels, with their semi-public restaurants and bars and, often public observation decks. Since the design of hotel rooms prize large windows and views more than deep space, smaller floor plates are desirable, and often the center of the tower is even used as a dramatic void-a skylight atrium that can be experienced from the above and below, but also from the open access corridor to the perimeter of hotel rooms. These shallow floor plates allow mixed-use supertalls to narrow towards the top either in setbacks or in a sculpted form that can give the tower a distinctive profile.
 Buildings left to right: Shanghai Tower, Chonquing ITCC, Kingkey finance Tower, Nanjing Tower, Guangzhou IFC, Tianjin R&F Guandong Tower, Jin Mao Tower, Dalian Eton Center, Goldin Finance 117.
Buildings left to right: Shanghai Tower, Chonquing ITCC, Kingkey finance Tower, Nanjing Tower, Guangzhou IFC, Tianjin R&F Guandong Tower, Jin Mao Tower, Dalian Eton Center, Goldin Finance 117.
Click to Enlarge. Building images courtesy of their architects unless otherwise noted. Image composite copyright
The Skyscraper Museum.
Some of the drawings also picture a related low-rise structure, often called a podium base, that are major multi-story malls containing shopping, restaurants, entertainment, and services-the urban amenities of a modern city.
Supertalls almost always anchor a much larger development project that includes multiple towers and retail structures, or even a district master plan, all under the coordinated control and strategy of a large real estate company. The economics of the towers, which are more expensive to build than several shorter towers with the same amount of space, rely on the prestige and added value the supertall gives to the larger project.
