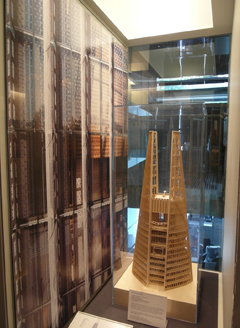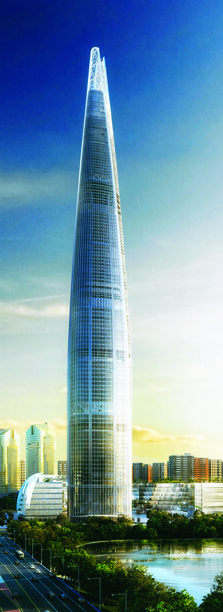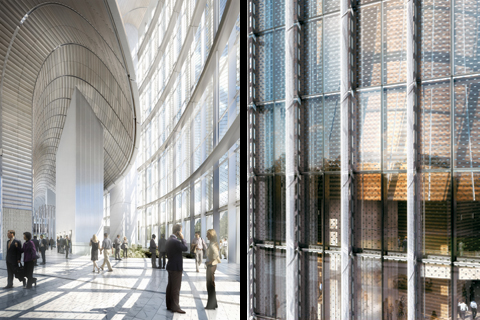The Skyscraper Museum is devoted to the study of high-rise building, past, present, and future. The Museum explores tall buildings as objects of design, products of technology, sites of construction, investments in real estate, and places of work and residence. This site will look better in a browser that supports web standards, but it is accessible to any browser or Internet device.
LOTTE WORLD TOWER
 Wooden Detail Model of Crown (1:100)
Wooden Detail Model of Crown (1:100)
Model Only H: 2' 11" W: 1' 3" L: 1' 1.5"
Acrylic Box with Pedestal: H: 3' 8" W: 1' 6.5" L: 1' 6.5"
Seoul, South Korea, anticipated completion 2015
555 m/ 1821 ft/ 123 floors
Developer: Lotte Moolsan Group
Architect: Kohn Pedersen Fox Associates PC | BAUM
Structural Engineer: Leslie E. Robertson Associates
G.F.A: 2.1 million sq ft

Designed to stand out from the mountainous region of Seoul, the Lotte Super Tower, 555 meters, is a sleek, tapered form with long curves that draw on the elegant Korean arts of ceramics, porcelain and calligraphy. The vertical seam that splays at the top refers to Korean tradition by orienting toward the old city center. The 123-story tower contains a mixed-use program of shops, offices, "office-tel" (a space for living and working), and hotel. The top ten floors are dedicated to public use and entertainment, including an observation deck and rooftop caf�.
The tower's facade is a sophisticated screen of light silver glass and a web of white lacquered metal. Sustainability features include photo-voltaic panels, wind turbines, external shading devices, and water harvesting systems.

