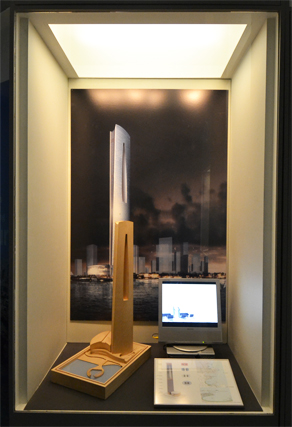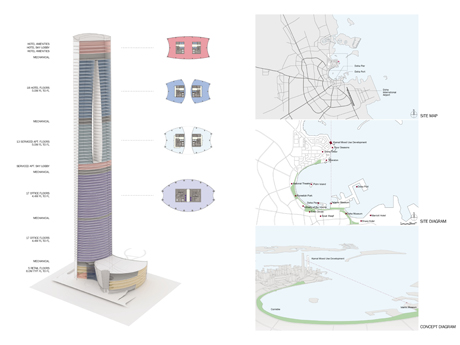The Skyscraper Museum is devoted to the study of high-rise building, past, present, and future. The Museum explores tall buildings as objects of design, products of technology, sites of construction, investments in real estate, and places of work and residence. This site will look better in a browser that supports web standards, but it is accessible to any browser or Internet device.
KAMAL MIXED-USE DEVELOPMENT
 Architectural Wooden Model (1:500)
Architectural Wooden Model (1:500)
H: 32.5 in, W: 6 in, L: 12 in
Doha, Qatar, under construction
410 m/ 1338 ft/ 79 floors
Developer: Tarek Kudsi, Diafah Investment Company
Architect: Kohn Pedersen Fox Associates PC | Diwan al Emara
Structural Engineer: Thornton Tomasetti
G.F.A: 2.4 million ft2 / 223,000 m2
Located in Doha, the capital city of Qatar on the Persian Gulf, the 79-story Kamal tower is clad in white, inspired by traditional Arab thawb robes. Situated at the water's edge just north of the Corniche, the promenade that connects the south of the city to the West Bay business district, Kamal relates to the city's major landmarks, the Doha Tower and Convention Center, the jetty, and the new Museum of Islamic Art.
An ellipse at its base, the tower tapers as it rises, and a monumentally scaled aperture opens the building to the city and the sea. The shape provides larger floor plates suitable for offices on the lower levels and smaller floor plates appropriate for hotel and apartment layouts on the upper levels. Offices occupy floors seven through 30, service apartments floors 33 through 52, and hotel rooms on floors 54 through 75. A 78th-floor hotel sky perch overlooks the Gulf.

A jetty extends from the site into the gulf, allowing visitors to travel directly from Doha Airport to Kamal by boat. The widest fa�ades are oriented to the north and the south. Approaching the development from the waterside reveals the east fa�ade's V-shaped taper split by a 38-story opening, its shape an abstraction of minaret architecture.
