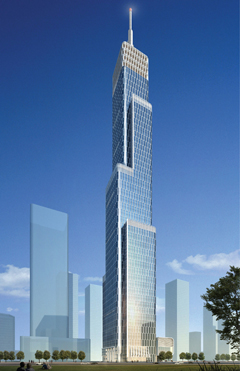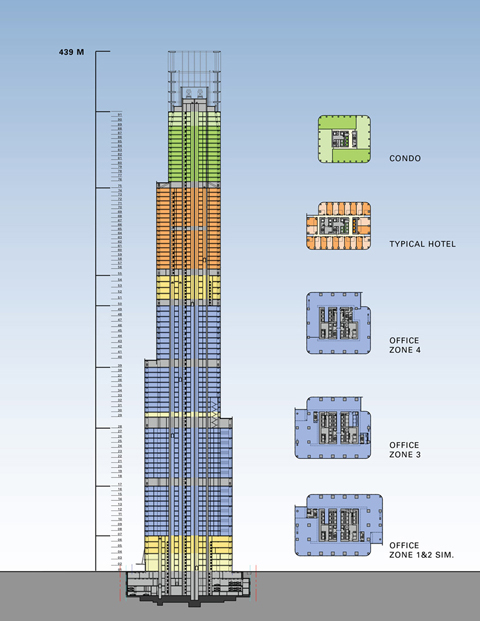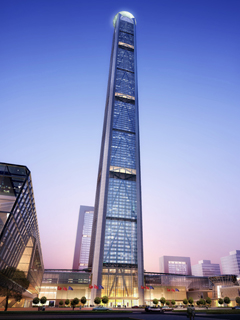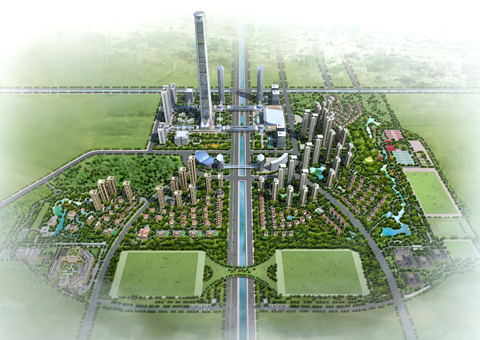The Skyscraper Museum is devoted to the study of high-rise building, past, present, and future. The Museum explores tall buildings as objects of design, products of technology, sites of construction, investments in real estate, and places of work and residence. This site will look better in a browser that supports web standards, but it is accessible to any browser or Internet device.
Tianjin

TIANJIN R&F GUANGDONG TOWER
Tianjin, China, anticipated completion 2015
439 m / 1440 ft / 92 floors
Developer: Guangzhou R&F Properties Co. Ltd.
Architect: Goettsch Partners | Structural Engineer: Arup
GBA: 3.2 million sq ft; Tower GFA: 2.7 million sq ft
Architectural plexiglass and acrylic model (1:600)
L: 12 in. W: 12 in. H: 36 in.
Inspired by the spiraling nature of a shell, the Guangdong Tower uncoils around a central axis, paying homage to its location in Tianjin's Tanggu district, a historical center of sea trade. Part of a new business district, the mixed-use tower will provide 91 stories of office, retail, hotel, and condominiums, capped with a 7-story crown concealing the mechanical systems. Setbacks provide landscaped skylight atria on upper floors that provide social spaces.

Chicago-based architects Goettsch Partners designed the tower with a series of vertical perforated metal bands between the windows, allowing for natural ventilation into the building.

GOLDIN FINANCE 117
Tianjin, China, under construction, 2015
597 m/ 1958 ft/ 117 floors
Developer: Goldin Properties Holdings
Architect: P & T Architects | ECADI
Structural Engineer: Arup
G.F.A: 2.8 million sq ft

