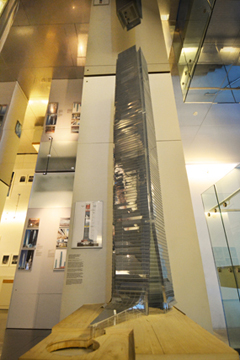The Skyscraper Museum is devoted to the study of high-rise building, past, present, and future. The Museum explores tall buildings as objects of design, products of technology, sites of construction, investments in real estate, and places of work and residence. This site will look better in a browser that supports web standards, but it is accessible to any browser or Internet device.
HONG KONG
 Architectural Model
Architectural Model
H: 7' 3"; W: 2' 4.25" L: 3' 6.5"
Model Maker: Archival Models
INTERNATIONAL COMMERCE CENTRE
Hong Kong, 2010
Architects: Kohn Pedersen Fox Associates
Design Principal: William Pedersen, FAIA, FAAR
Design Architects: Wong & Ouyang (HK) Ltd.
Height: 484 meters / 1,588 feet/ 118 floors
GFA: 262,176 sq ft/ 2,822,039 sq ft
Rising 1,588 feet, the International Commerce Centre is the tallest building in Hong Kong and fourth tallest in the world. Developed by Sun Hung Kai, the largest property developer in Hong Kong, in conjunction with the MTR, the International Commerce Centre (ICC) is the centerpiece of the Union Square complex, which comprises multiple residential towers, a major shopping mall, and an airport express train station and other rail links. It is also the visual counterpoint to the IFC2 across the water on Hong Kong Island --iconic towers that mark the entrance to Victoria Harbor.
The building's 118 stories house over 2.5 million square feet of offices and are crowned by a Ritz-Carlton Hotel, which will become the highest hotel in the world. Like most tall buildings, the ICC is divided into zones by sky lobbies, which are served by both local and express elevators.
Designed by New York City architecture firm KPF, with William Pedersen as lead designer, assisted by the Hong Kong firm Wong & Ouyang, the building employs the metaphor of the dragon, an auspicious animal in traditional feng shui. The facade is composed of angled glass tiles, which suggest scales. Diagonally oriented on the site, the tower's main entrance is known as the "Dragon Tail." This feature forms the main lobby as well as an entrance for the retail mall and MTR station located directly below the tower.
