The Skyscraper Museum is devoted to the study of high-rise building, past, present, and future. The Museum explores tall buildings as objects of design, products of technology, sites of construction, investments in real estate, and places of work and residence. This site will look better in a browser that supports web standards, but it is accessible to any browser or Internet device.
TEN TALLEST RESIDENTIAL TOWERS
NEW YORK CITY
WHAT WERE, ARE, AND WILL BE NEW YORK'S TALLEST RESIDENTIAL TOWERS? (August, 2015)
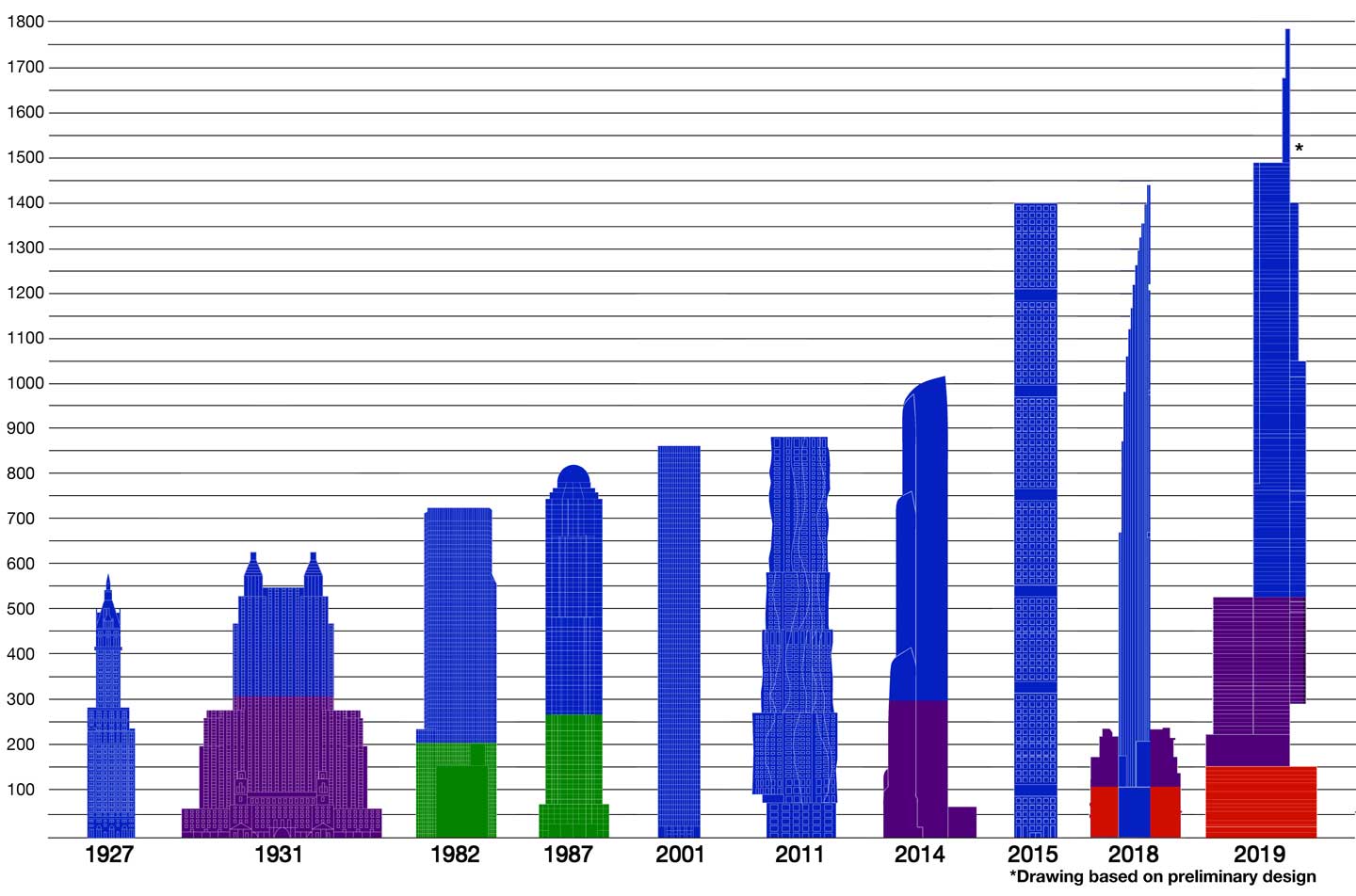
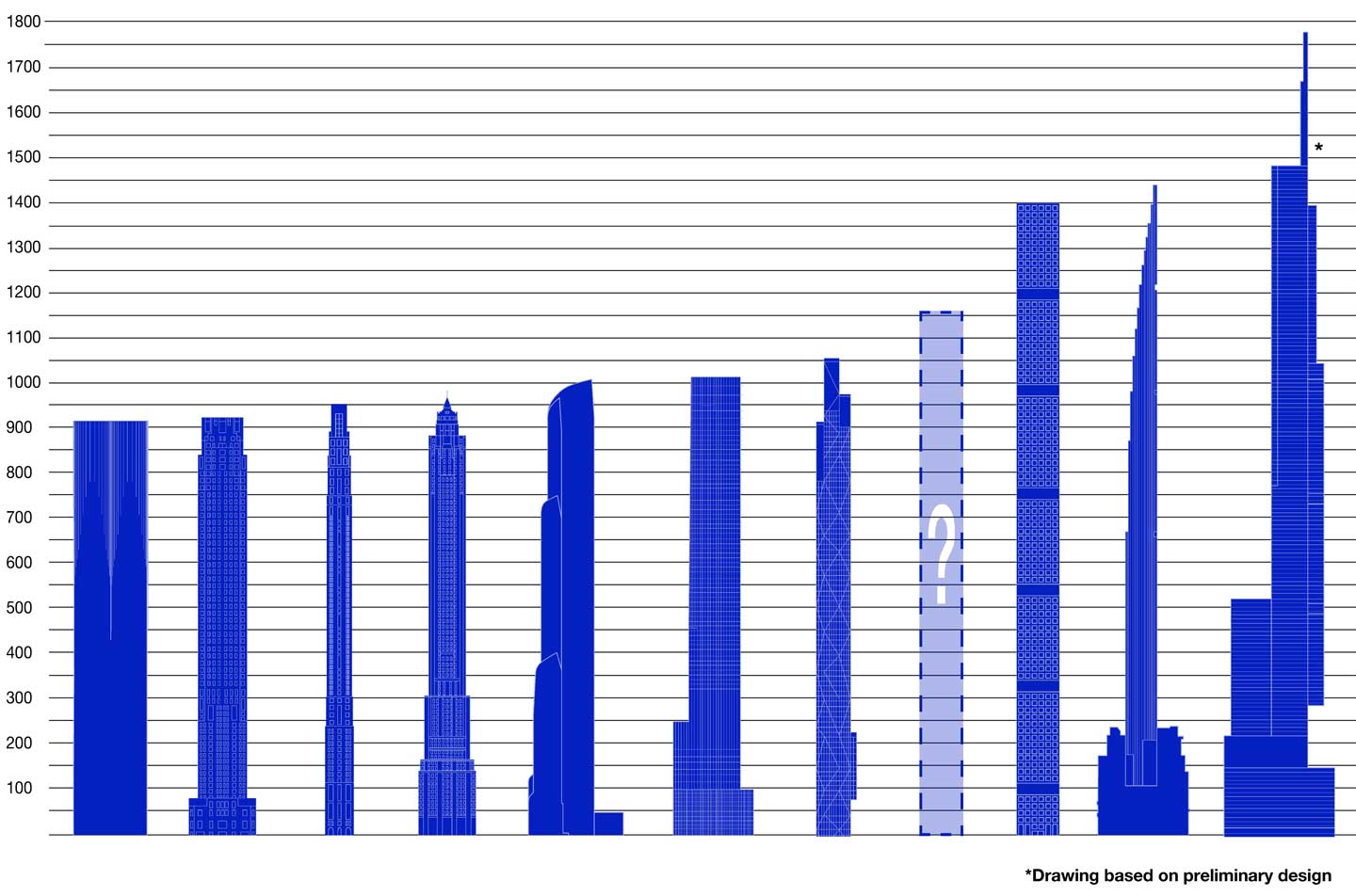
These two charts, created by The Skyscraper Museum, line up buildings with the highest living spaces (and often prices!) in Manhattan’s competitive environment. Looking at past, present, and future residential towers The Skyscraper Museum compiled a list of the tallest residential skyscrapers in New York City.
Included in the definition of “residential” are several types of buildings where people live and sleep. Condominiums and cooperative apartment houses are one type. Another, hotels, are generally short-term residences, but historically in New York high-class hotels, such as the the Sherry-Netherland and the Waldorf-Astoria, have offered long-term leases, like apartments. Some buildings are hybrids, mixing hotels and apartments, offices, and retail within one structure. The towers in this “top ten” are color-coded according to their program: blue for residential, purple for hotel, green for office, and red for retail.

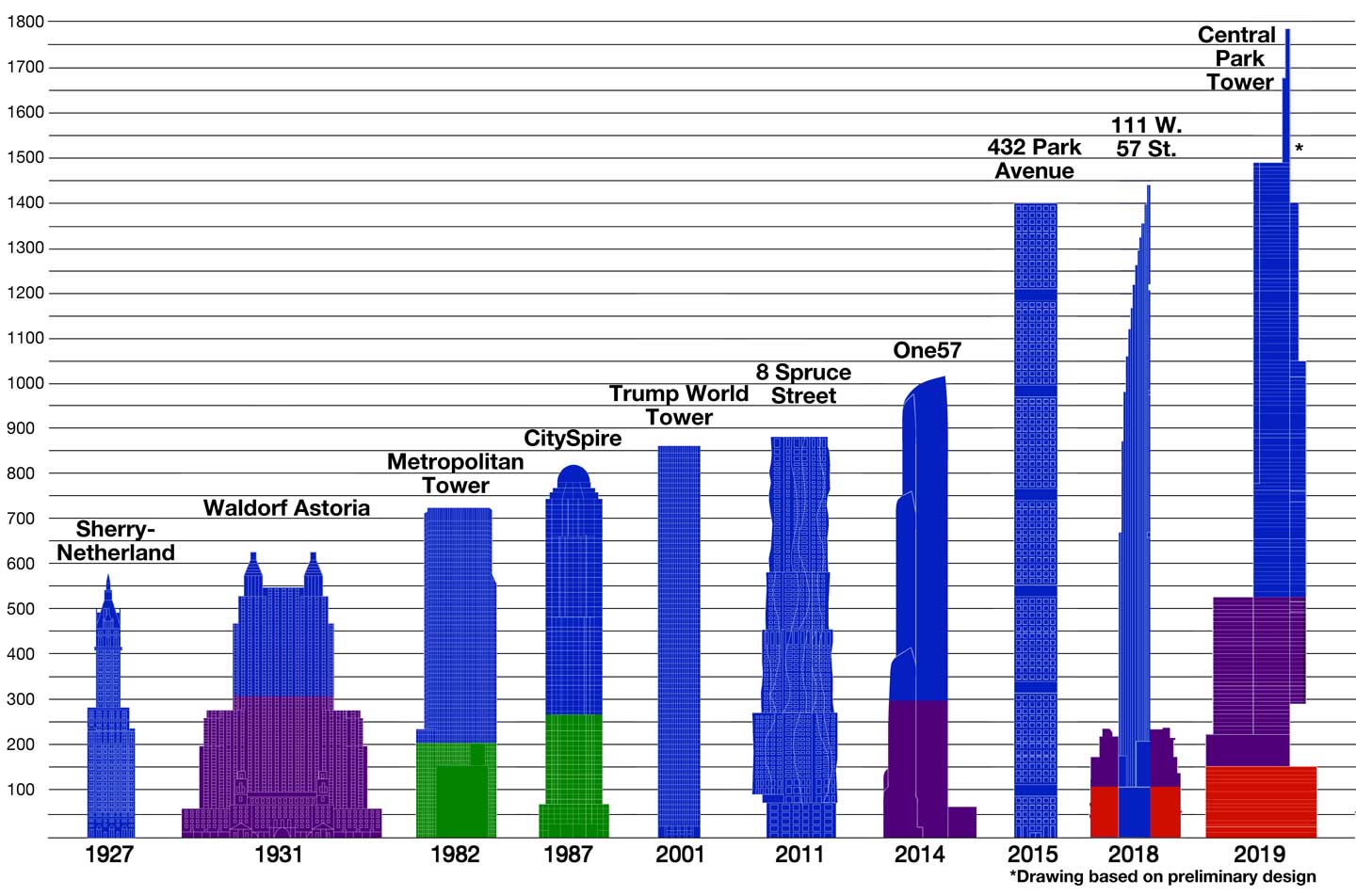 Click here to view the full list
Click here to view the full list
This chart illustrates the consecutive towers that claimed the record for New York’s tallest residential building. As a “top ten” they encompass the 1920s to today and range from the 560 ft. Sherry-Netherland (1927) to the topped-out 1,396 ft. 432 Park Avenue, and the Central Park Tower, projected to be 1,775 ft.
HISTORIC RECORD HOLDERS
Until 1916, when New York City passed its first zoning law, commercial buildings could pile high as many stories as the owners wished. However, from 1885, housing was regulated by a series of laws that limited height in shifting variations from 70 ft to 150 ft. In 1916, the zoning law again capped the height for residential buildings at 90 ft.. However, it allowed hotels, which were included in the category of commercial structures, to use the same formulas for office buildings. Thus the construction boom of the mid-1920s saw the addition to the skyline of numerous skyscraper apartment hotels.
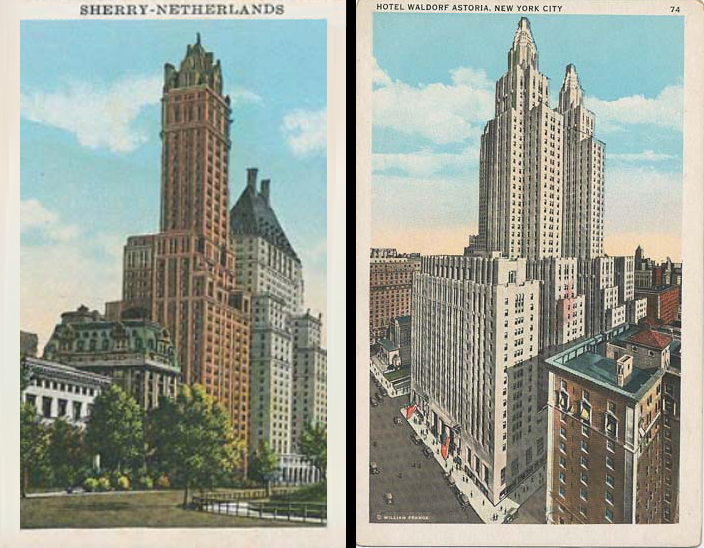
Left: Sherry-Netherland
Right: Waldorf Astoria
Completed in 1927, the Sherry-Netherland took the title from the Ritz Tower Hotel as the "the tallest apartment building in the world... [with] 125 apartments."(The New York Times) In 1931, it was surpassed by the enormous, full-block mountain of the Waldorf Astoria, which though built as a traditional hotel, offered long-term residences for wealthy and high-profile residents, including former President Herbert Hoover and the Duke and Duchess of Windsor, in the Waldorf Towers.
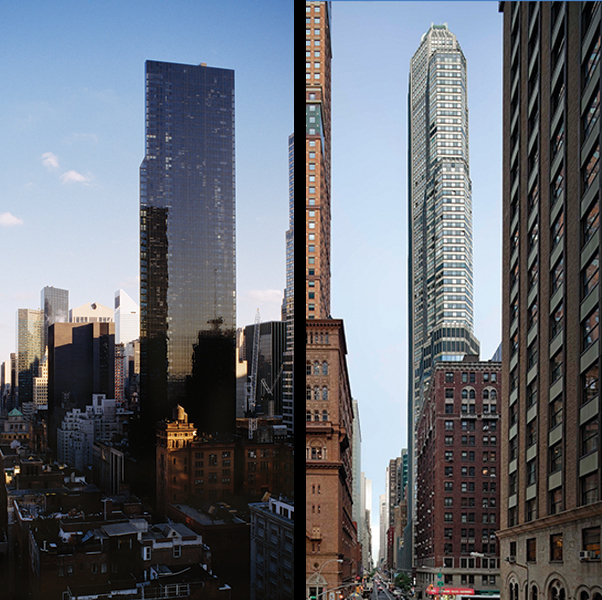
Left: Metropolitan Tower
Right: CitySpire
The Waldorf Astoria remained New York's tallest residential building until the next wave of skyscraper residences began with the rise of the luxury condominium tower. While the history of condominiums in New York can be traced back to the mid-1970s, when the mixed-use buildings such as the Olympic Tower and Galleria were completed, the first significant boom of high-rise condominium development came in the mid-1980s, a period of prosperity in financial markets, as well as a time of significant foreign investment in Manhattan real estate.
In contrast to co-ops — the older, favored model of apartment-house development in New York in which there is collective, or "co-operative" ownership of the entire building — condo owners purchase and own their units outright.
The first successful models of luxury condominium towers that used slenderness as a strategy for achieving greater height, and thus views, were advanced in the 1980s by three key developers: Harry Macklowe, the Zeckendorf family, and Donald Trump. Clustered around 57th Street and Carnegie Hall, the CitySpire and Macklowe's Metropolitan Tower were both the tallest residential buildings in Manhattan upon their completion.
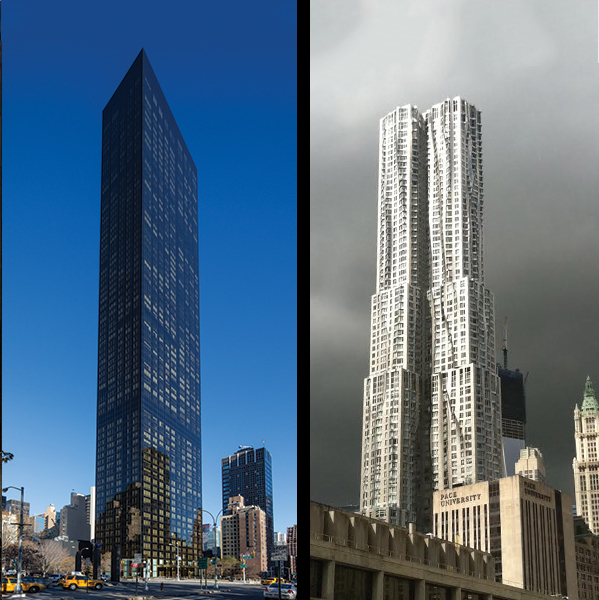
Left: Trump World Tower. Right: 8 Spruce
Completed in 2001, Trump World Tower signaled the start of a new “logic of luxury” that was elevated in the 21st century by New York’s latest crop of ulta-slender, ultra-luxury residential towers. Through amassing air rights from surrounding low-rise buildings and developing a slender building profile, Trump set a new precedent for residential high-rises. Ten years later, 8 Spruce Street added another criterion for New York’s most desirable luxury apartment towers: an iconic design from a world-renowned “starchitect.” Standing tall in Lower Manhattan, 8 Spruce Street established its prestige through its Frank Gehry-designed, curvaceous, stainless steel façade, as well as its incredible height; though unlike the other recent residential high-rises on this list, it exclusively offers rental apartments.
Click here for more on the historic record holders
TALLEST RESIDENTIAL SKYSCRAPERS - CURRENT OR UNDER CONSTRUCTION
For this chart, The Skyscraper Museum included residential skyscrapers that are completed or under construction as of August 2015, even if they are in the earliest stages of foundation work. Most are to be completed by 2018. Several other projects that we are confident will reach a height of 1,000 ft. or taller are rumored in the press but lack definitive designs: to represent these buildings, we have placed a “?” to reserve a place in the line up.
 Click here to view the full list Hover over the image to view the highest occupied floor.
Click here to view the full list Hover over the image to view the highest occupied floor. The tallest residential towers in New York City, completed by 2018. From Left: 15 Hudson Yards, 30 Park Place, 220 Central Park South, 70 Pine, One57, 35 Hudson Yards, MoMA Tower, 432 Park Avenue, 111 West 57th Street, Central Park Tower.
Another way to count building height is by the highest occupied floor, as opposed to the architectural height. You’ll notice that these heights don’t necessarily correspond to the building’s place in the line-up when listed by architectural height. For example, 111 West 57th street is taller than 432 Park Avenue, but its highest occupied floor is about 150 ft. lower. The Central Park Tower, which will be the tallest residential building in the world at 1775 ft. tall, also has the highest occupied floor on this list despite its over-200-foot-tall spire.
The towers can also be ranked by their gross floor area (GFA). This reordering reveals the distinction between big and tall buildings and makes clear the strategy of slenderness that many of the tallest residential towers use to achieve their elevated height and valuable views. The most extreme example is 111 W. 57th St., which although the second tallest tower on our list, falls in tenth place in terms of floor area. It uses extraordinary slenderness and full-floor units to create unique properties.
Click here to view the list arranged by GFA.
10. 15 Hudson Yards
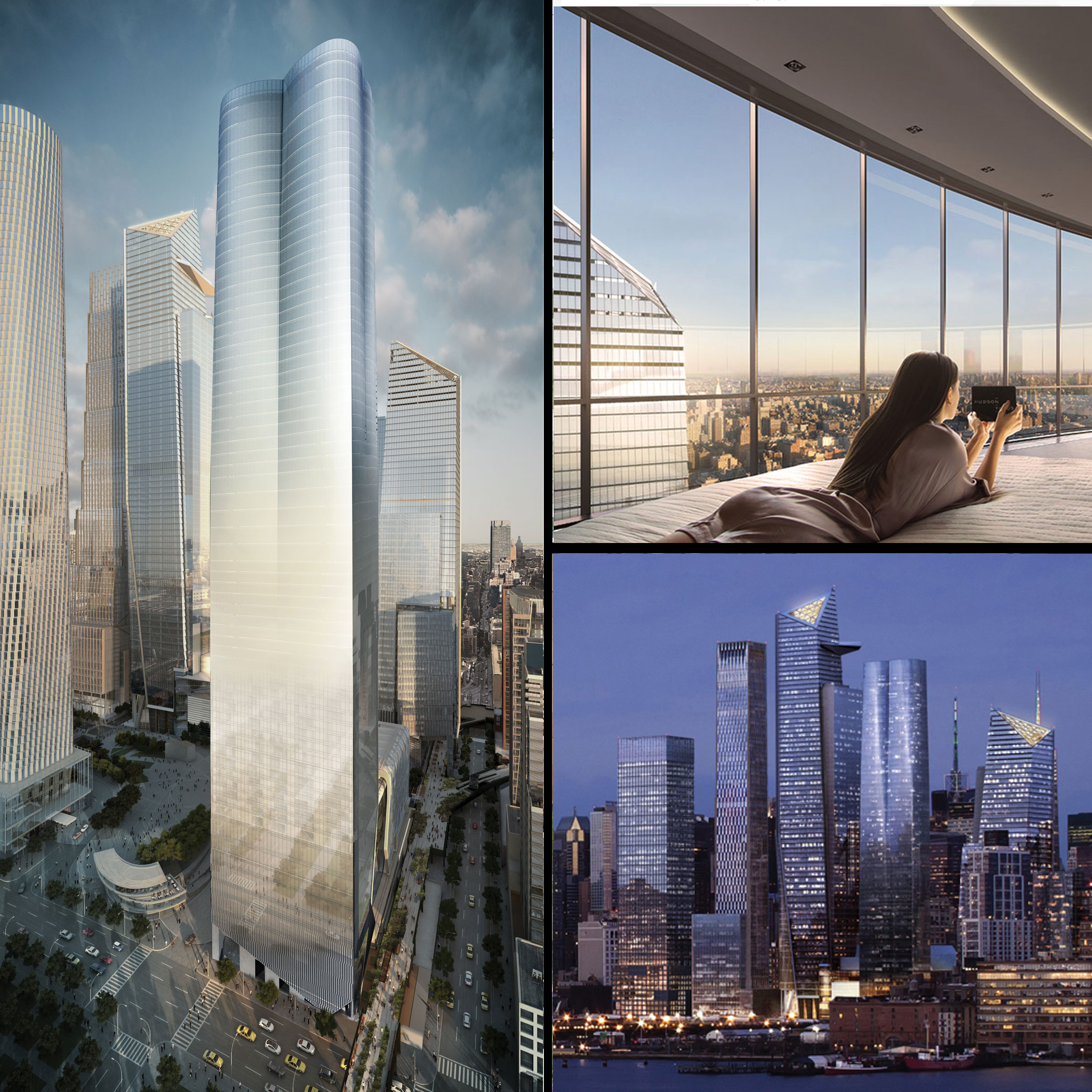
Height to Tip: 914 ft / 279 m
Highest Occupied: 847 ft / 258 m
Stories / Levels: 70
Expected completion: 2018
Since 2001, the City of New York, the Metropolitan Transportation Authority, and the State of New York have collaborated on a master plan for a 26-acre development site to be built on a platform above the commuter train storage and maintenance yards owned by the MTA-Long Island Rail Road (LIRR). The rail yard is located between West 30th and West 33rd Streets from 10th to 12th Avenues and consists of an eastern portion (Eastern Rail Yard) and western portion (Western Rail Yard), divided by 11th Avenue.
15 Hudson Yards designed by Diller, Scofidio + Renfro, in collaboration with the Rockwell Group, will be the first residential tower built on the site, located in the southwest corner of the Eastern Rail Yard at 30th Street and 11th Avenue across from the High Line. The tower will feature 385 rental apartments and condominiums. Originally known as Tower D and nicknamed “the Corset,” the skyscraper’s design has been modified to a simpler design. The base of 15 Hudson Yards will be conjoined with Culture Shed, a new cultural facility currently in development that combine creative industry with visual and performing arts.
See Hudson Yards in SKY HIGH9. 30 Park Place
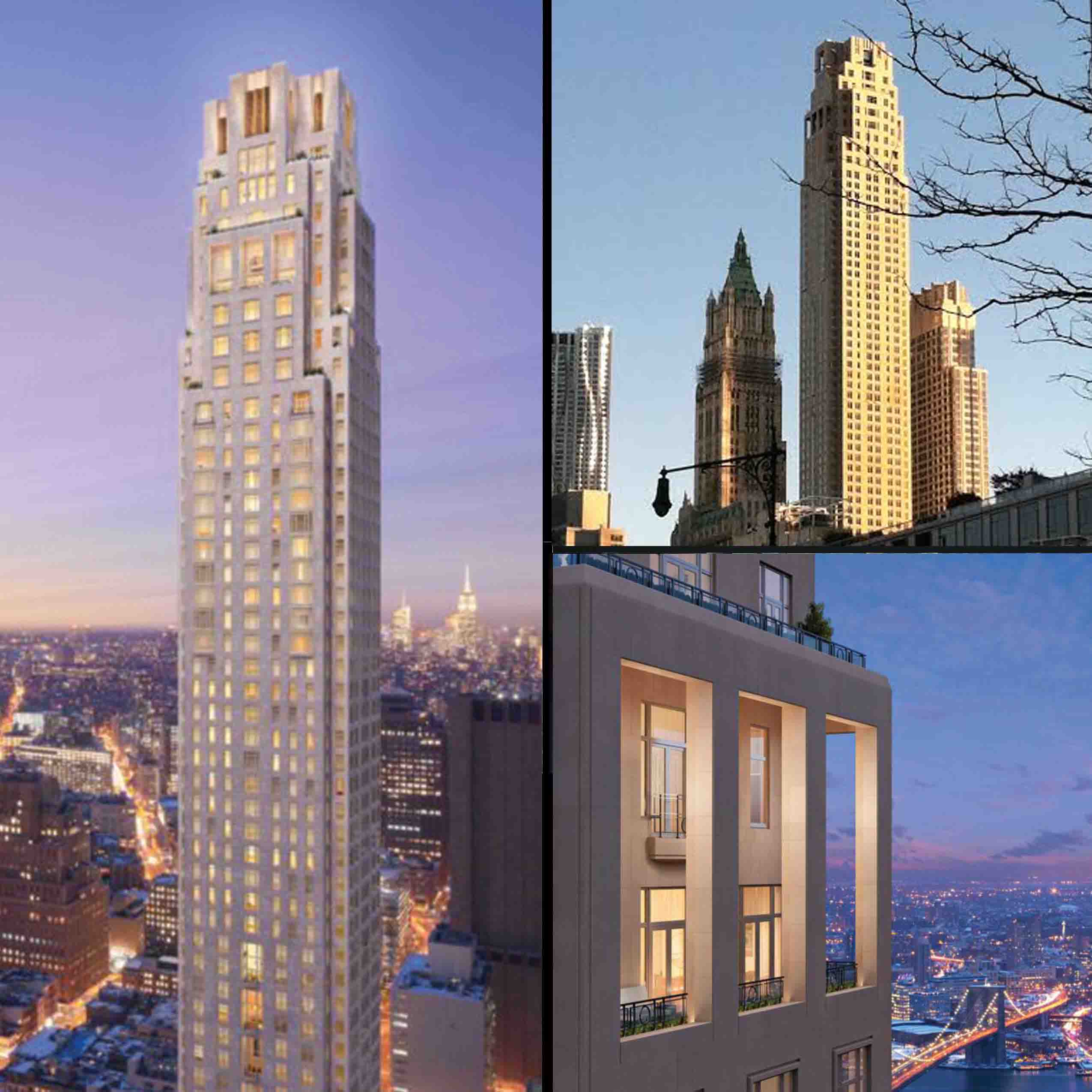
Height to Tip: : 937 ft / 286 m
Highest Occupied:
Stories / Levels: 82 / 67
Expected completion: 2016
Using slenderness as a strategy to lift its residences high in the sky, 30 Park Place, designed by Robert A.M. Stern Associates, pulls as far away as possible from the Woolworth Building — once the world's tallest — with which it occupies the same block and now overtops. A courtyard separating the two enables 30 Park Place to achieve its height while allowing Woolworth to remain as a free-standing structure.
As with the earlier design for 15 Central Park West, Robert A. M. Stern Associates employs a classical vocabulary of masonry walls and picture windows to refer to the traditions of historic architecture, in counterpoint to both the all-glass office towers of the World Trade Center, both planned and currently under construction, and to the Gothic spire of the Woolworth Building. In its height and slenderness, 30 Park Place relates to the office-building ensemble at Ground Zero, also being developed by Silverstein Properties.
The 937-foot tall, 82-story limestone-clad structure — estimated to be completed in 2016 — is a mixed-use project, with the 185-room The Four Seasons Hotel New York, Downtown on the lower 21 floors. The remainder of the tower, known as the Four Seasons Private Residences New York at 30 Park Place, will comprise 157 luxury condominiums, including full-floor penthouses and setback terraces, with some private residences as large as 6,000 sq. ft..
See 30 Park Place in SKY HIGH8. 220 Central Park South
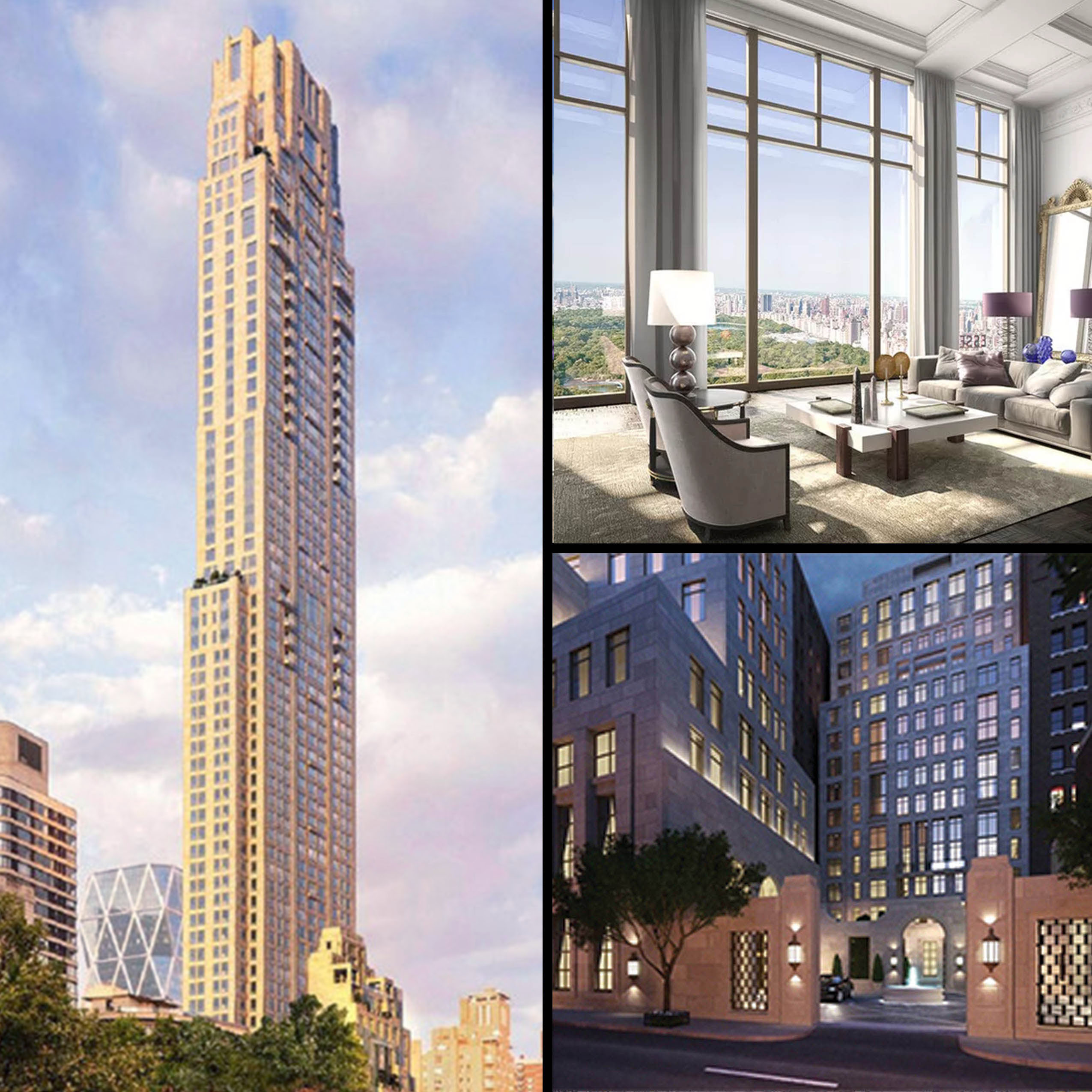
Height to Tip: 950 ft / 290 m
Highest Occupied:
Stories / Levels: 77 / 68
Expected completion: 2017
Designed by Robert A.M. Stern Architects, 220 Central Park South will rise 950 ft. and contain 118 luxury residential units when it is completed in 2017. The residences will be split between a 14-story villa and the adjacent 69-story tower. The tower’s design is targeted towards a wealthy clientele, who admire Stern’s other historicist projects, including 15 Central Park West. 220 Central Park South will stand out from the other towers in the 57th street locale, clad in limestone rather than glass and steel.
Vornado Realty Trust, the project’s developer, participated in a power struggle with Extell, the developer of the nearby Central Park Tower, in the process of acquiring land and permits for 220 Central Park South. Upon hearing about Vornado’s proposed tower, Gary Barnett of Extell reportedly bought the lease on a parking garage that would have to be demolished for Vornado’s project to go forward because the 950-foot tower would block views from his project at 217 West 57th Street. In 2013, the two settled this dispute: Vornado paid Extell $194 million for the parking garage, and both developers agreed to move their projects slightly to secure views.
Renderings of the project have not been officially released by the developer or architect.
7. 70 Pine
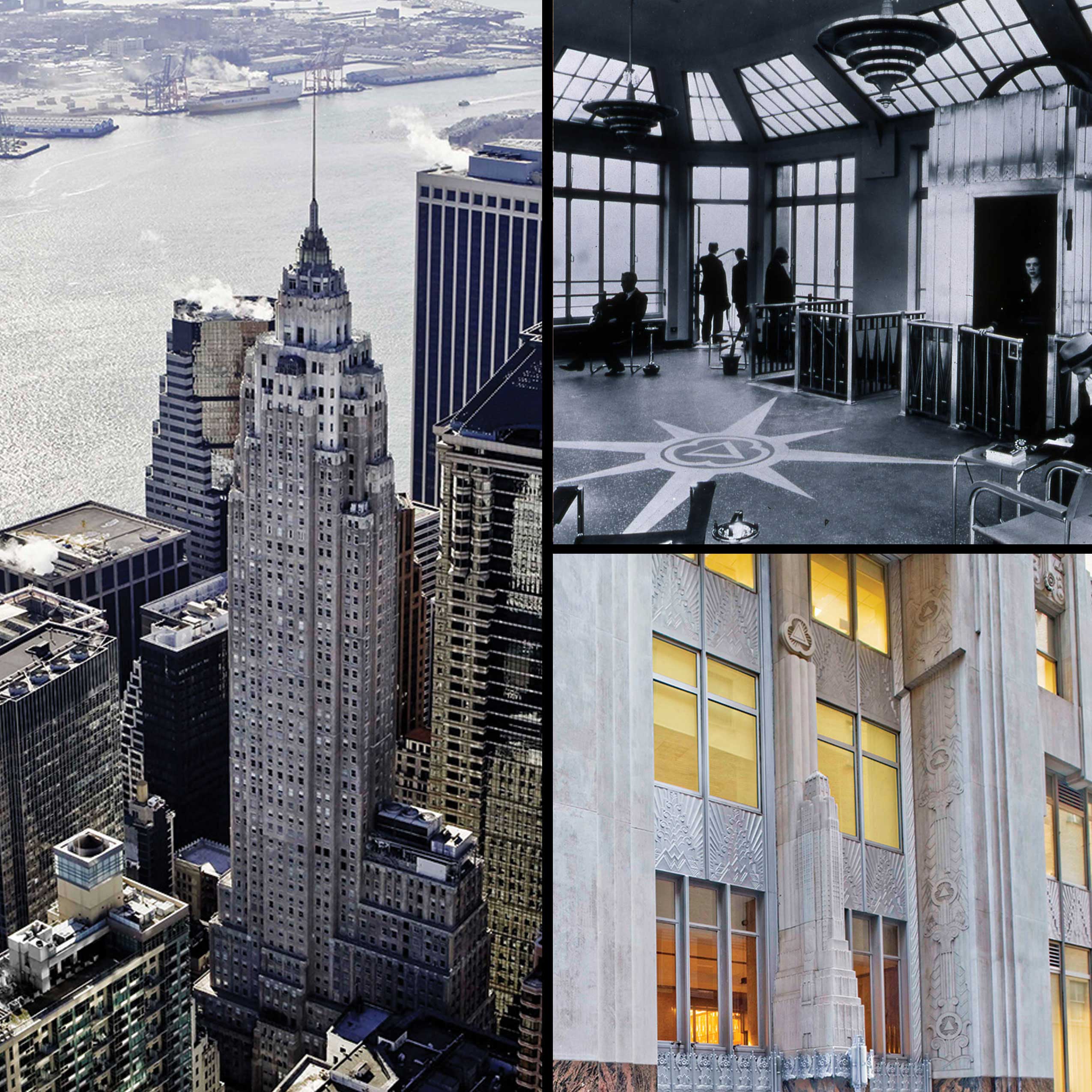
Height to Tip: 290 m / 952 ft
Highest Occupied: 243 m / 800 ft
Stories / Levels: 67
Completed: 1932 (residential conversion completed 2015)
Formerly the Cities Service Building, the 1932-built Art Deco 70 Pine Street has just undergone a conversion from offices to residences. The 952-foot building includes 644 residential units, an extended-stay hotel, and 35,000 sq. ft. of retail space. Developed by Rose Associates and DTH Capital, 70 Pine will be topped with a four-story restaurant and bar. The landmarked skyscraper, which is set to open this fall, is just one of the many office buildings that is being converted to residential as more people are choosing to live in the Financial District.
6. One57
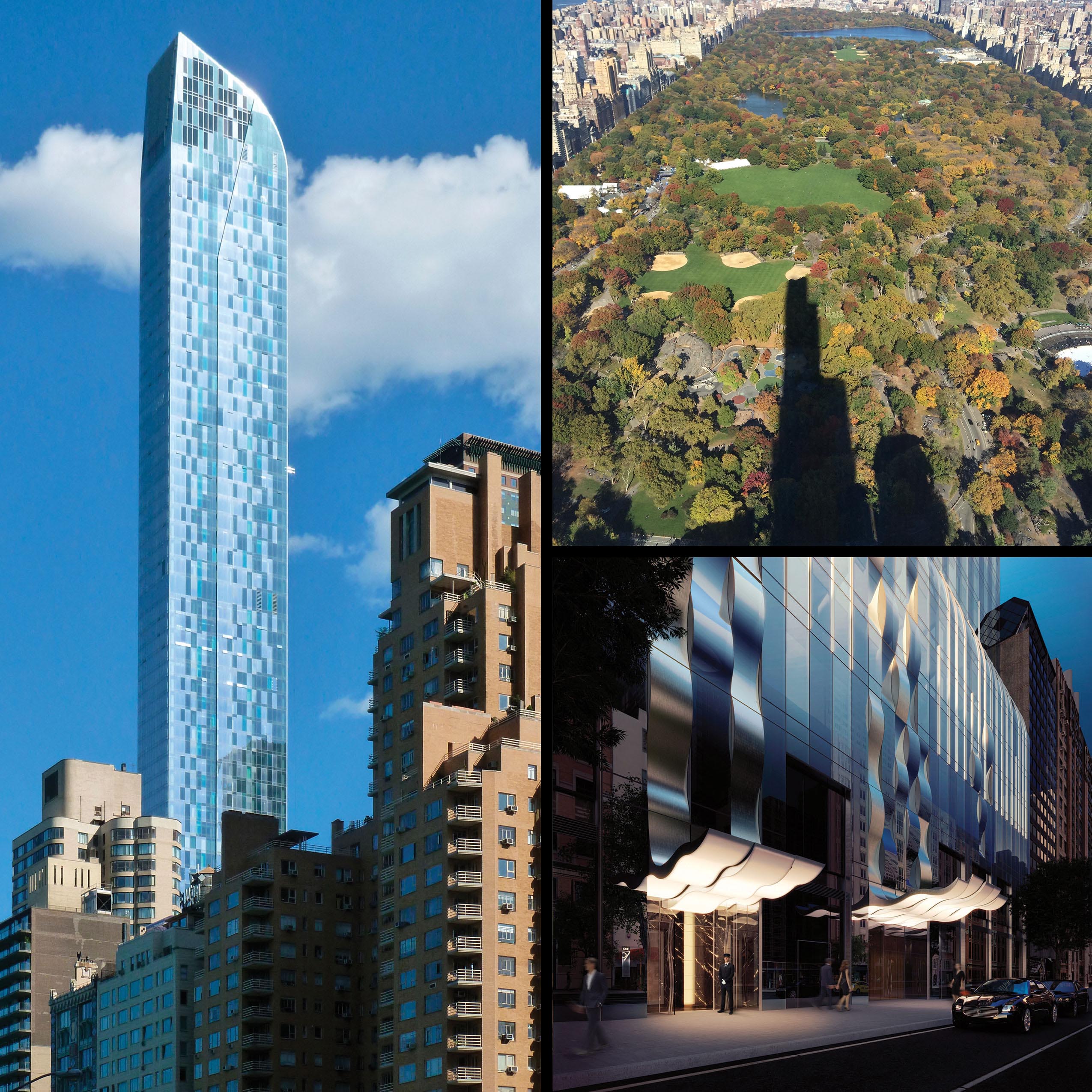
Height to Tip: 1,004 ft / 306 m
Highest Occupied: 902 ft / 275 m
Stories / Levels: 90 / 75
Completed: 2014
At 1,004 ft. tall, One57 was the tallest residential tower in New York City when it was completed in 2014, only to be overtaken by 432 Park (which will in turn only keep its title until the Central Park Tower is completed). One57 is the breakthrough luxury project of the developer Gary Barnett of Excell. Targeted at an ultra-luxury market, One57 combines the program of a hotel and its services and amenities in the lower section and 94 condominium units in the tower. One57 is well-known today for its record-breaking $100 million penthouse sale in January 2015.
Although Barnett had begun to acquire adjacent buildings and air rights as early as 1998, the first design for One57 began in 2005 when the developer commissioned the Pritzker Prize-winning French architect Christian de Portzamparc to prepare design studies for a pair of towers for the two sites one block apart that he owned on W. 57th Street. (The second site is a group of lots that in fall 2013 were in design development by Adrian Smith + Gordon Gill Architecture.) In July 2007, Portzamparc was commissioned to develop the design for the mixed-use, hotel and condominium tower at 157 W. 57 that would rise to 300 meters (c. 1,000 ft.).
The slenderness and massing strategies evolved in dozens of study models in 2008, and the tower reached its definitive form in 2009 in a project the Portzamparc Atelier called "les cascades," referring to the imagery of flowing waterfalls. The curtain wall treatment of varicolored glass panels of blue, gray, and silver reinforced the trope of reflections on water, but Portzamparc also used the term "Klimt effect" to describe the façade, suggesting the mosaic-like decorations of the Viennese modernist painter.
See One57 in SKY HIGH5. 35 Hudson Yards
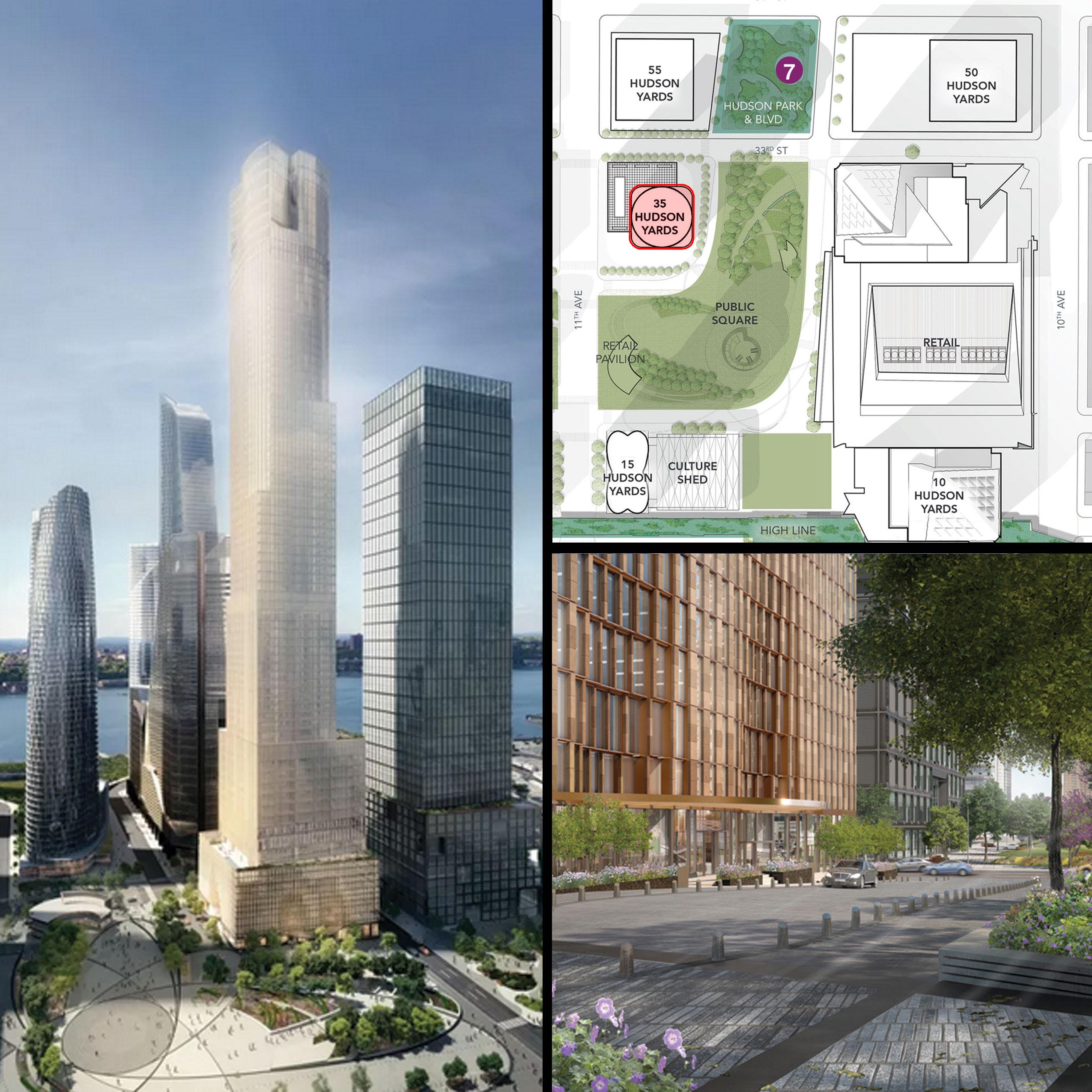
Height to Tip: 1,009 ft / 308 m
Highest Occupied:
Stories / Levels: 79 / 70
Expected completion: 2018
35 Hudson Yards will be the second residential building constructed in the Hudson Yards megaproject and will feature six floors of office space, 217 hotel rooms, and 135 luxury condominiums. At 72 stories and 1,009 ft., the tower, designed by David Childs with SOM, will be one of the tallest residential buildings in the city and the second tallest of the seven Eastern Yard towers. Like 15 Hudson Yards, the skyscraper has seen design changes, beginning as a 900-foot tower with curvilinear setbacks, then transforming to a cylindrical design. The most recent set of renderings show the building as boxier with setbacks and a curvy top.
4. MoMA Tower
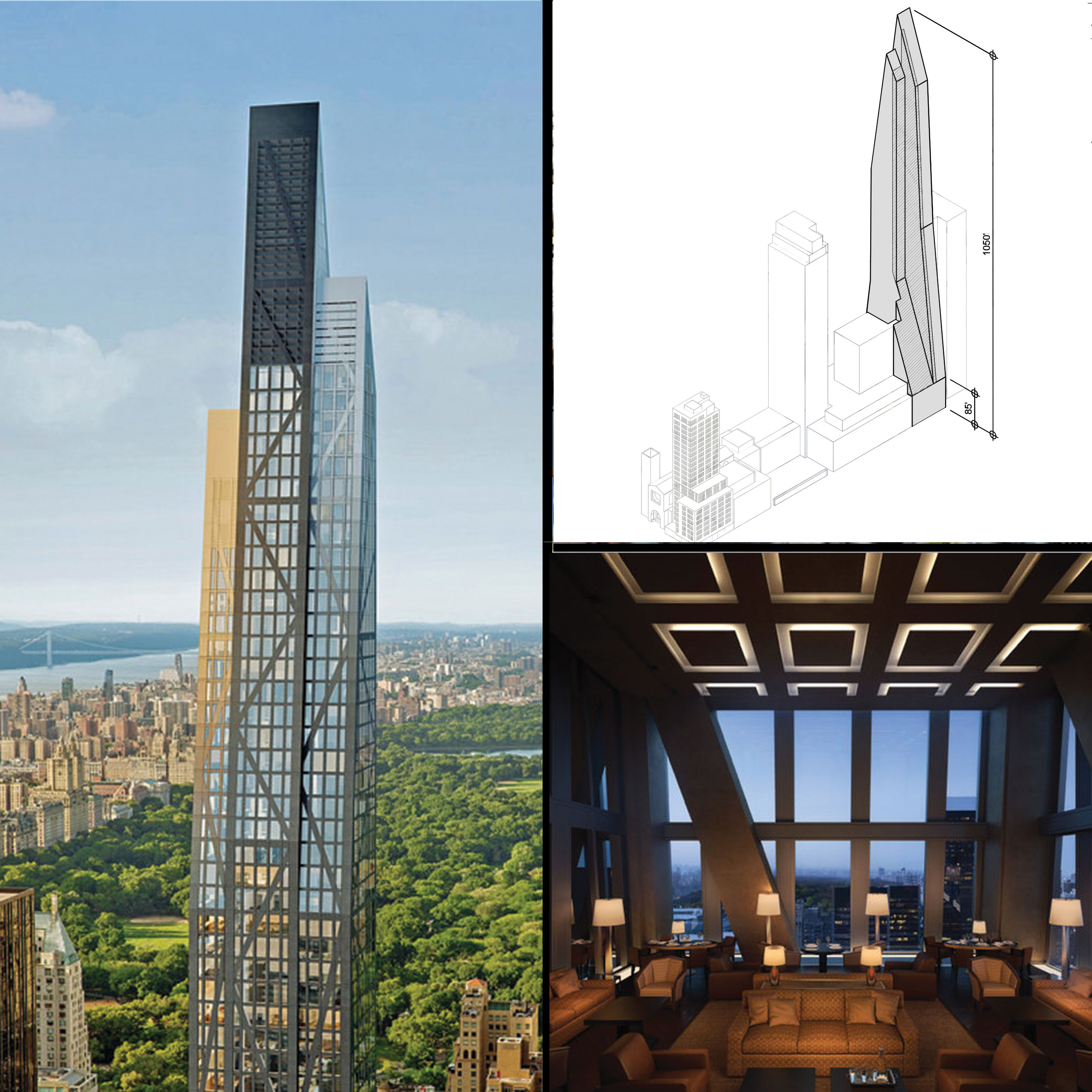
Height to Tip: 1,050 ft / 320 m
Highest Occupied:
Stories / Levels: 82 / 77 fl
Expected completion: 2018
Designed by the acclaimed French architect Jean Nouvel, the MoMA Tower, which his studio named Tour Verre, successfully made its way through the review process of the City Planning Commission in the summer of 2009, although with a reduction of height from the original proposal for 1,250 ft., which was cut down to 1,050 ft. The project was halted, however, by the severe recession in financial markets that effectively ended all real estate lending. The project has since been revived, and construction began in 2015.
MoMA will be integrated into the tower: the third, fourth and fifth floors of the new building will serve as 40,000 sq. ft. of additional gallery space for the museum, and residences of the tower will receive benefactor memberships to the museum. Ultimately, the space will play an important part for the MoMA in reassessing the display of their collections in the building’s space.
See MoMA Tower in SKY HIGH3. 432 Park Avenue
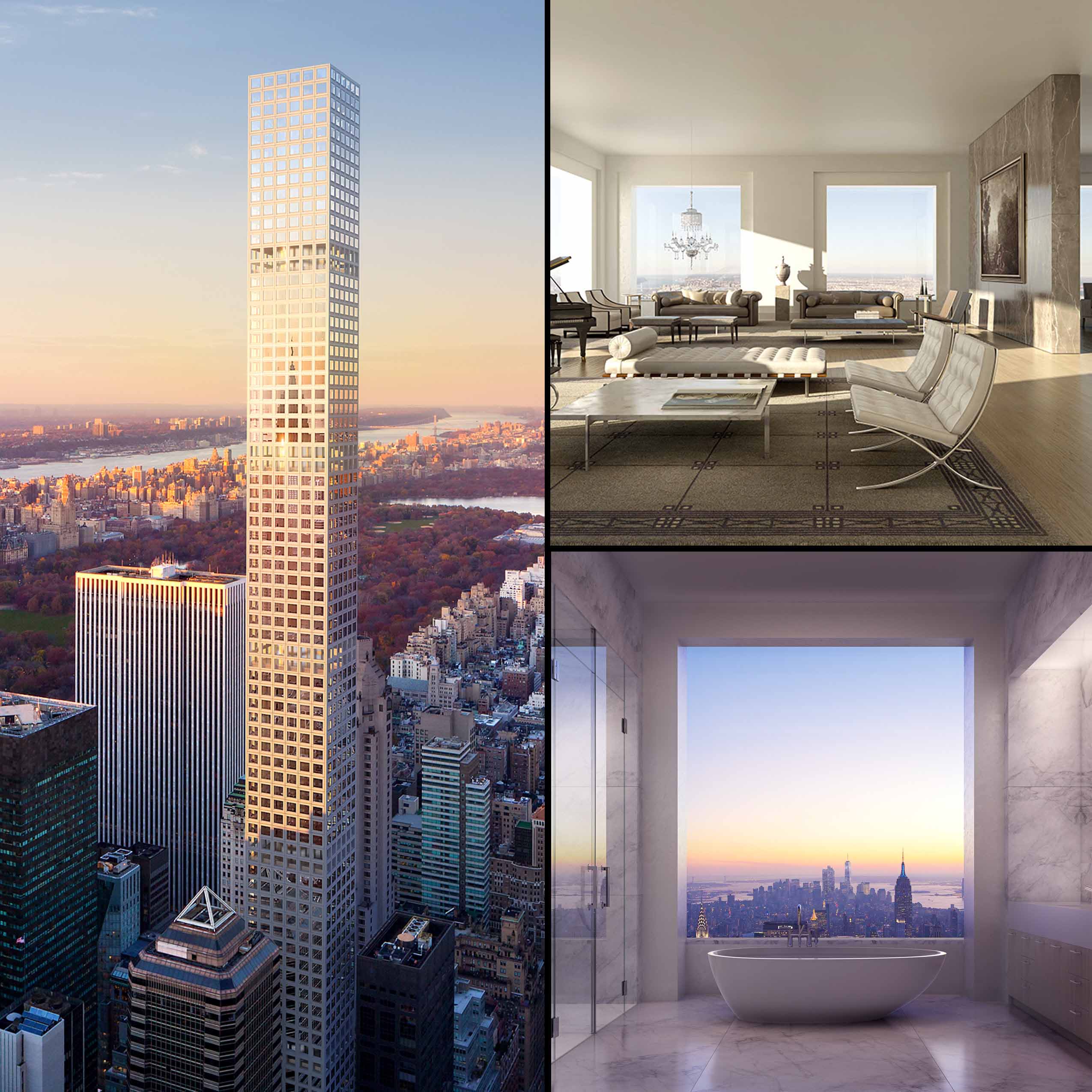
Height to Tip: 1,396 ft / 426 m
Highest Occupied: 1,287 ft / 392 m
Stories / Levels: 96 / 88
Completed: 2015
With a flat rooftop that squares off at 1,396 ft., 432 Park Avenue will be — in the words of its developers Macklowe Properties and the CIM Group — the loftiest residence “in the Western Hemisphere” upon its completion in Fall 2015. At that height, it will be taller than the 1,368-foot roof of One World Trade Center and the roof of original WTC Tower 1, which from 1971-1973 was the world's tallest building. However, two taller residential buildings will beat out 432 Park’s title upon their completion in 2018: 111 W 57th and the Central Park Tower.
Exemplifying “the logic of luxury,” the tower's soaring height is predicated on its compact 93 sq. ft. floor plate and extra-high ceilings, which produce its slenderness ratio of 1:15. Designed by Rafael Viñoly, the emphatic white grid of the concrete frame, divided into six sections by open mechanical floors, represents an integration of the elegant architectural concept and structural logic that sets 432 Park Avenue apart from its curtain-wall contemporaries.
See 432 Park Ave in SKY HIGH2. 111 West 57th Street
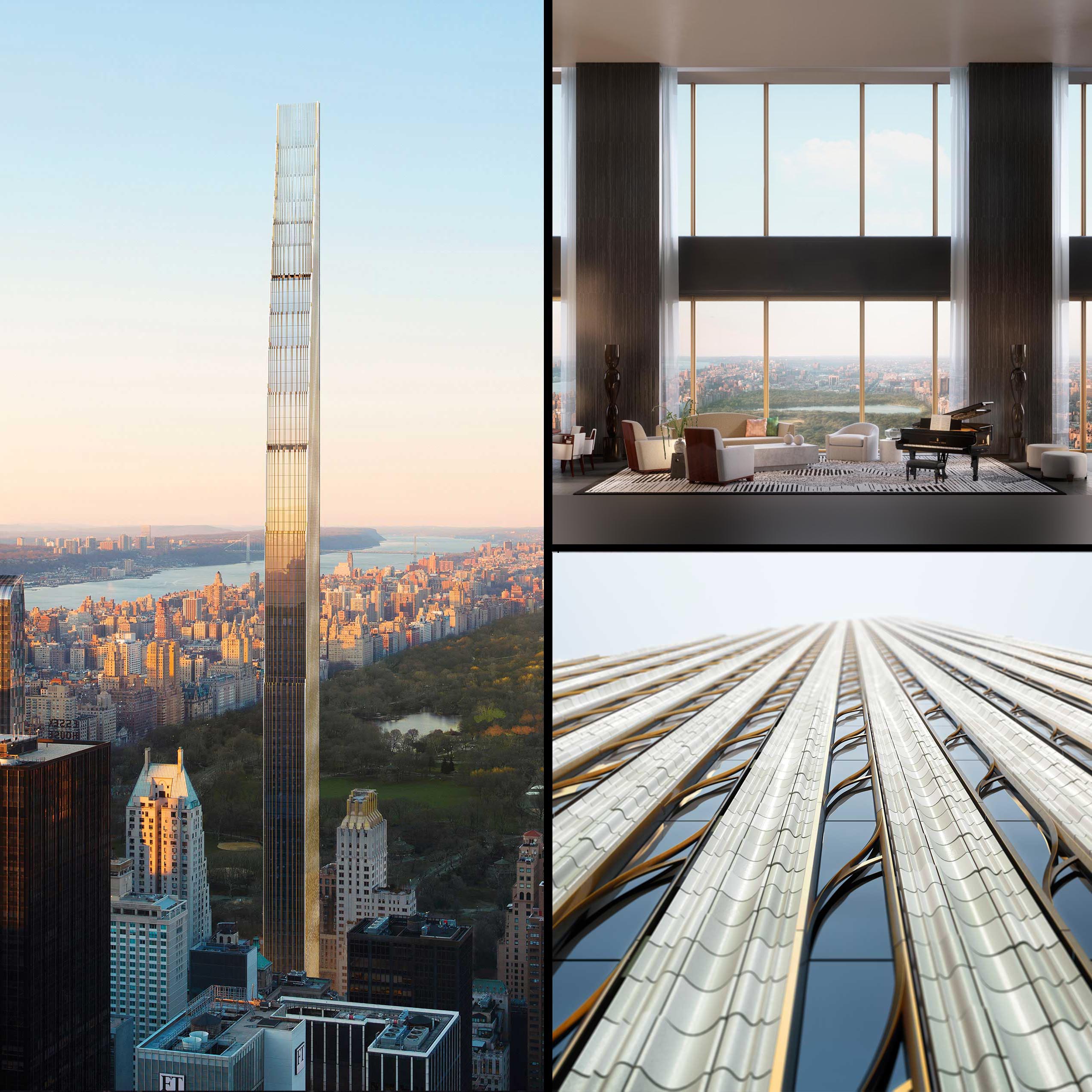
Height to Tip: 1,438 ft / 438 m
Highest Occupied: 1,134 ft / 346 m
Stories / Levels: 80 / 60
Expected completion: 2018
The feather-thin tower, projected to rise 1,438 ft., under construction at 111 W 57th St. is the most extreme example in New York to date of a design that uses a development strategy of slenderness. With a ratio of the width of the base to height of 1:23, it will be by far the most slender building in the world.
The stepped-back silhouette of tower, which uses textured terra-cotta ornament to disguise the concrete shear wall structure, shows the inventiveness of both the architects, SHoP, and the engineers, the WSP Group. According to the architects, “the façade is designed to read at multiple scales and vantage points; the shaping of the terra cotta creates a sweeping play of shadow and light from the city scale, as the texture of the terra cotta panels and inlaid bronze filigree provides richness up close.”
As for the building’s close proximity to the New York landmark Steinway Building, the building’s developers, JDS Development and Property Markets Group, have worked carefully with SHoP and the Landmarks Preservation Committee to maintain its presence in the neighborhood. According to SHoP, “the bulk of the new tower massing is set back from the street to maintain visibility to the three primary sides of the Steinway Building’s front tower,” and the design will “strategically intersect with the historic building to maintain the character and independence of the landmark.”
See 11 West 57th Street in SKY HIGH1. Central Park Tower
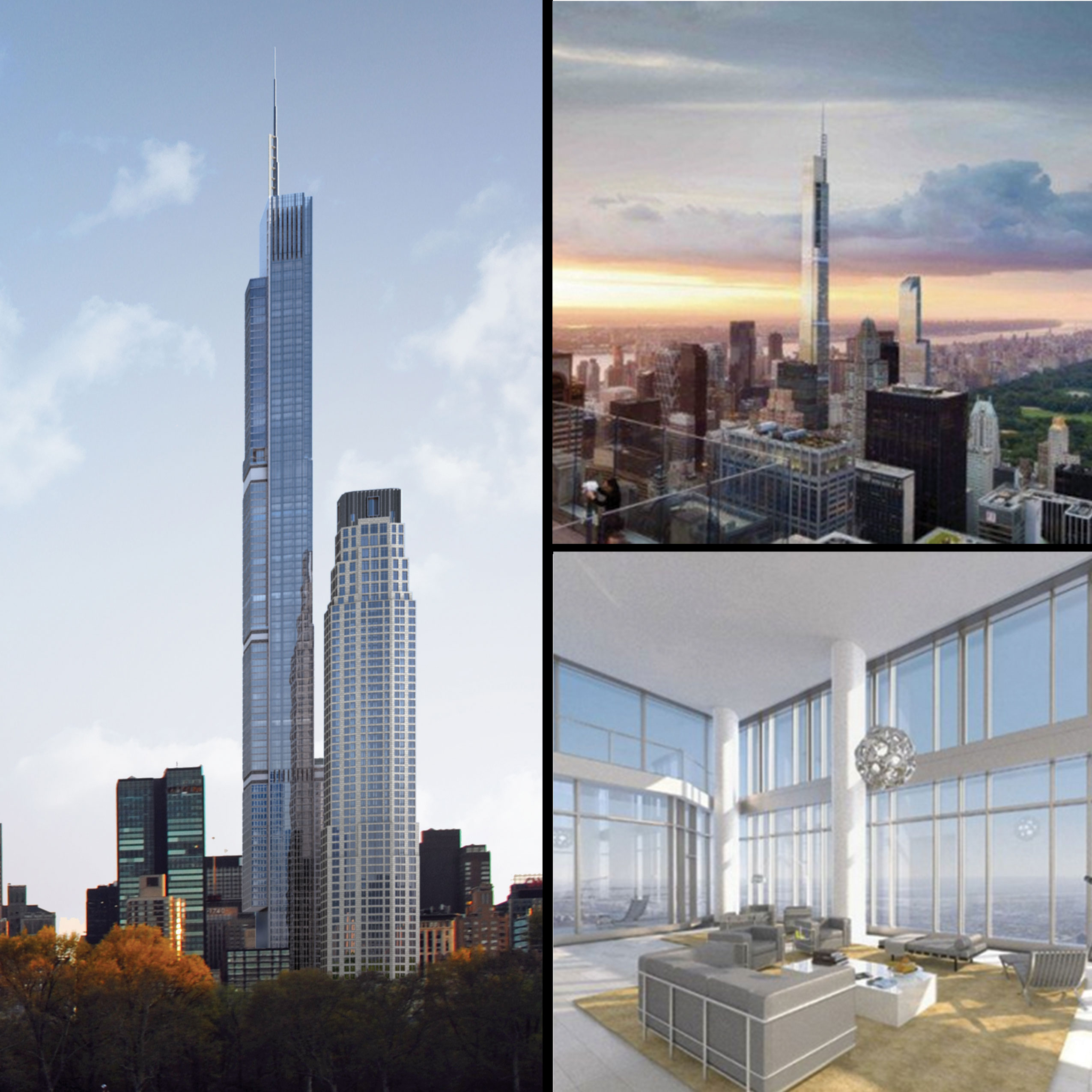
Left: Credit New York YIMBY.
Height to Tip: 1,775 ft / 541 m
Highest Occupied: 1,450 ft / 442 m
Stories / Levels: 95
Expected completion: 2019
Expected to be completed in 2019, Central Park Tower (previously know as the Nordstrom Tower) will be the tallest residential building in the Western Hemisphere. Designed by Adrian Smith + Gordon Gill Architecture – who, while working for architects Skidmore, Owingss & Merill, designed the world’s current tallest building, the 2,717-foot Burj Khalifa – the Central Park Tower is purported to have the highest roof in the nation at 1,550 ft.. Besides its near-200 residential units, the building will house a hotel and a Nordstrom department store in its base. While construction on the tower has already begun, the developer, Extell, has vigorously denied that any drawings published to date represent the building’s final design.
The Central Park Tower will rise above the Art Students League, which currently occupies a landmarked building. Extell paid the League over $50 million in 2005 and 2006 in order to secure air rights.
*Stories - Floor count as described by developers
*Levels - Floor count as described by CTBUH Skyscraper Center Database
What are the Ten Tallest Topped-out Towers in the World Today?
